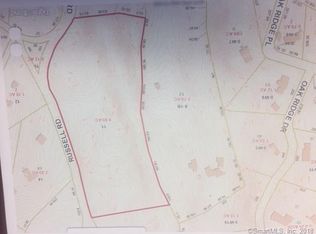Sold for $710,000
$710,000
21 Oak Ridge Drive, Haddam, CT 06438
3beds
2,175sqft
Single Family Residence
Built in 1967
2.58 Acres Lot
$738,700 Zestimate®
$326/sqft
$3,277 Estimated rent
Home value
$738,700
$702,000 - $783,000
$3,277/mo
Zestimate® history
Loading...
Owner options
Explore your selling options
What's special
Designed by Wesleyan Architect John Martin, Quarry House is a stunning example of mid-century modern architecture blending industrial and residential design. This home is nestled privately on 2.58 acres in the heart of the Connecticut River Valley, and with an exterior of redwood and stone, blends effortlessly with the surrounding woodlands. Cross the elevated walkway to enter a gracious stone foyer. Step down into the great room where southeast exposure illuminates redwood walls and oak floors. Beautiful and practical, the glass walls afford an ever-changing view and passive solar gain. A Scan wood burning stove adds beauty and warmth. Round the corner to the spacious pecan/granite kitchen appointed with Wolf, Sub-Zero and a breakfast area. The original architecture is preserved and enhanced, evident in the oak parquet and cork floors, hardware and renovated baths retaining original elements including the primary bath with a "grotto" soaking tub. There are 3 BRS, 3BA as well as a large office. Find a walk out lower-level workshop/mechanical area. Particular attention is paid to structural/mechanical incl. standing seam roof (2019), boiler (2021) and central air. Outside, enjoy an expansive deck overlooking the valley built into the surrounding ledge. There is little lawn. Woodland paths meander the property and remnants of the feldspar quarry for which this home is named. An oversized, 2-car garage offers workshop/storage space. Located in central Haddam's Walkley Hill. Located in central Haddam's Walkely Hil area - 15 minutes to Saybrook station, 2 hrs. equidistant to NY/Boston by rail/car and minutes to a plethora of restaurants, galleries and shops to discover in our magical river towns.
Zillow last checked: 8 hours ago
Listing updated: July 09, 2024 at 08:18pm
Listed by:
Nancy Mesham Team,
Nancy Mesham 860-227-9071,
Coldwell Banker Realty 860-434-8600
Bought with:
Sarah B. Luce-Del Prete, RES.0788594
Seabury Hill REALTORS
Source: Smart MLS,MLS#: 170570231
Facts & features
Interior
Bedrooms & bathrooms
- Bedrooms: 3
- Bathrooms: 3
- Full bathrooms: 3
Primary bedroom
- Features: High Ceilings, Beamed Ceilings, Ceiling Fan(s), Full Bath
- Level: Upper
- Area: 270 Square Feet
- Dimensions: 15 x 18
Bedroom
- Features: High Ceilings, Beamed Ceilings
- Level: Upper
- Area: 210 Square Feet
- Dimensions: 14 x 15
Bedroom
- Level: Lower
- Area: 252 Square Feet
- Dimensions: 14 x 18
Great room
- Features: 2 Story Window(s), High Ceilings, Ceiling Fan(s), Combination Liv/Din Rm, Parquet Floor, Wood Stove
- Level: Main
- Area: 704 Square Feet
- Dimensions: 22 x 32
Kitchen
- Features: High Ceilings, Granite Counters, Remodeled, Tile Floor
- Level: Main
- Area: 264 Square Feet
- Dimensions: 11 x 24
Office
- Features: Bookcases, Wall/Wall Carpet
- Level: Lower
- Area: 196 Square Feet
- Dimensions: 14 x 14
Sun room
- Features: High Ceilings
- Level: Main
- Area: 154 Square Feet
- Dimensions: 11 x 14
Heating
- Hydro Air, Wood/Coal Stove, Zoned, Oil
Cooling
- Central Air, Zoned
Appliances
- Included: Gas Cooktop, Oven, Range Hood, Subzero, Dishwasher, Washer, Dryer, Water Heater, Tankless Water Heater
- Laundry: Main Level
Features
- Central Vacuum, Open Floorplan, Smart Thermostat
- Windows: Thermopane Windows
- Basement: Partial
- Attic: None
- Has fireplace: No
Interior area
- Total structure area: 2,175
- Total interior livable area: 2,175 sqft
- Finished area above ground: 2,175
- Finished area below ground: 0
Property
Parking
- Total spaces: 6
- Parking features: Detached, Garage Door Opener, Private, Paved
- Garage spaces: 2
- Has uncovered spaces: Yes
Features
- Patio & porch: Deck, Enclosed
- Exterior features: Lighting
Lot
- Size: 2.58 Acres
- Features: Sloped, Wooded, Landscaped
Details
- Parcel number: 992284
- Zoning: R-2A
- Other equipment: Generator Ready
Construction
Type & style
- Home type: SingleFamily
- Architectural style: Contemporary
- Property subtype: Single Family Residence
Materials
- Redwood Siding
- Foundation: Concrete Perimeter
- Roof: Metal
Condition
- New construction: No
- Year built: 1967
Utilities & green energy
- Sewer: Septic Tank
- Water: Well
- Utilities for property: Cable Available
Green energy
- Energy efficient items: Thermostat, Windows
Community & neighborhood
Security
- Security features: Security System
Community
- Community features: Library, Medical Facilities, Park
Location
- Region: Haddam
- Subdivision: Walkley Hill
Price history
| Date | Event | Price |
|---|---|---|
| 7/14/2023 | Sold | $710,000+10.1%$326/sqft |
Source: | ||
| 5/19/2023 | Listed for sale | $645,000+143.4%$297/sqft |
Source: | ||
| 4/3/2000 | Sold | $265,000-24.3%$122/sqft |
Source: Public Record Report a problem | ||
| 10/19/1987 | Sold | $350,000$161/sqft |
Source: Public Record Report a problem | ||
Public tax history
| Year | Property taxes | Tax assessment |
|---|---|---|
| 2025 | $9,902 | $288,270 |
| 2024 | $9,902 +1.4% | $288,270 |
| 2023 | $9,764 +4.8% | $288,270 |
Find assessor info on the county website
Neighborhood: 06438
Nearby schools
GreatSchools rating
- 9/10Burr District Elementary SchoolGrades: K-3Distance: 3 mi
- 6/10Haddam-Killingworth Middle SchoolGrades: 6-8Distance: 7.1 mi
- 9/10Haddam-Killingworth High SchoolGrades: 9-12Distance: 2.4 mi
Schools provided by the listing agent
- Elementary: Haddam
- Middle: Haddam-Killingworth
- High: Haddam-Killingworth
Source: Smart MLS. This data may not be complete. We recommend contacting the local school district to confirm school assignments for this home.
Get pre-qualified for a loan
At Zillow Home Loans, we can pre-qualify you in as little as 5 minutes with no impact to your credit score.An equal housing lender. NMLS #10287.
Sell for more on Zillow
Get a Zillow Showcase℠ listing at no additional cost and you could sell for .
$738,700
2% more+$14,774
With Zillow Showcase(estimated)$753,474
