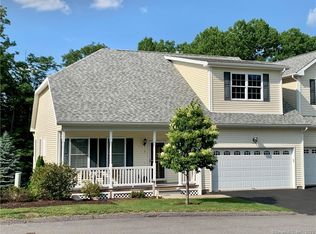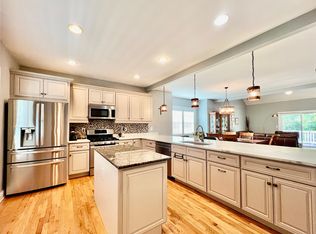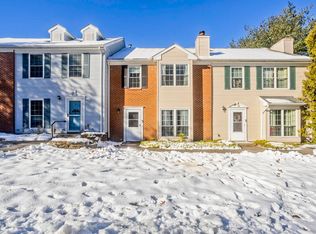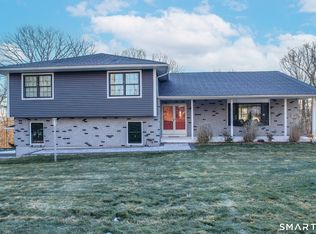Welcome to this immaculate custom Farmhouse Cape in the serene 55+ community of Oak Meadow Estates, located on the Harwinton/Torrington line. This warm and inviting home-the former MODEL-offers the perfect blend of low-maintenance living and modern comfort. The open-concept floor plan features a dramatic living room with soaring cathedral ceiling and gas log fireplace flowing into a knock-your-socks-off remodeled gourmet kitchen. Highlights include an expansive island, leathered granite counters, stainless appliances, high-end Viking propane range, double ovens, and wine chiller. The luxurious primary suite boasts a generous walk-in closet with California Closets system, tray ceiling, and spa-like en-suite with double sinks, tiled shower, and soaking tub. An elegant powder room showcases fresh shiplap and brushed gold fixtures. The second floor offers an expansive guest bedroom/retreat, huge loft with balcony overlook-perfect for a home office, den, or workout space-and a beautifully remodeled full bath. Premium finishes abound: plantation shutters, built-ins galore, recently refinished natural hardwood floors, and like-new carpets. Step outside to your private Trex deck with retractable awning overlooking peaceful woodlands. The full walk-out basement provides ample space for future expansion. Meticulously cared for and move-in ready-just pack your bags and enjoy maintenance-free living in this stunning home. Your dream home awaits.
For sale
$450,000
21 Oak Meadow Lane #21, Torrington, CT 06791
2beds
2,164sqft
Est.:
Condominium, Townhouse
Built in 2007
-- sqft lot
$-- Zestimate®
$208/sqft
$425/mo HOA
What's special
- 10 days |
- 353 |
- 15 |
Likely to sell faster than
Zillow last checked: 8 hours ago
Listing updated: December 07, 2025 at 05:40pm
Listed by:
Catherine A. McCahill (860)480-6760,
William Pitt Sotheby's Int'l 860-777-1800
Source: Smart MLS,MLS#: 24142504
Tour with a local agent
Facts & features
Interior
Bedrooms & bathrooms
- Bedrooms: 2
- Bathrooms: 3
- Full bathrooms: 2
- 1/2 bathrooms: 1
Primary bedroom
- Features: Vaulted Ceiling(s), Ceiling Fan(s), Full Bath, Stall Shower, Walk-In Closet(s), Wall/Wall Carpet
- Level: Main
- Area: 272 Square Feet
- Dimensions: 17 x 16
Bedroom
- Features: Ceiling Fan(s), Walk-In Closet(s), Wall/Wall Carpet
- Level: Upper
- Area: 304 Square Feet
- Dimensions: 16 x 19
Dining room
- Features: High Ceilings, Hardwood Floor
- Level: Main
- Area: 220 Square Feet
- Dimensions: 11 x 20
Kitchen
- Features: Remodeled, High Ceilings, Granite Counters, Kitchen Island, Pantry, Hardwood Floor
- Level: Main
- Area: 182 Square Feet
- Dimensions: 13 x 14
Living room
- Features: Cathedral Ceiling(s), Built-in Features, Ceiling Fan(s), Gas Log Fireplace, Sliders, Hardwood Floor
- Level: Main
- Area: 288 Square Feet
- Dimensions: 16 x 18
Loft
- Features: Ceiling Fan(s), Interior Balcony, Wall/Wall Carpet
- Level: Upper
- Area: 350 Square Feet
- Dimensions: 14 x 25
Heating
- Forced Air, Propane
Cooling
- Ceiling Fan(s), Central Air
Appliances
- Included: Gas Range, Oven, Microwave, Refrigerator, Dishwasher, Disposal, Washer, Dryer, Wine Cooler, Water Heater
- Laundry: Main Level
Features
- Open Floorplan, Entrance Foyer
- Doors: Storm Door(s)
- Windows: Thermopane Windows
- Basement: Full,Storage Space
- Attic: Access Via Hatch
- Number of fireplaces: 1
- Common walls with other units/homes: End Unit
Interior area
- Total structure area: 2,164
- Total interior livable area: 2,164 sqft
- Finished area above ground: 2,164
- Finished area below ground: 0
Video & virtual tour
Property
Parking
- Total spaces: 2
- Parking features: Attached, Paved, Garage Door Opener
- Attached garage spaces: 2
Features
- Stories: 2
- Patio & porch: Porch, Deck
- Exterior features: Rain Gutters
Lot
- Features: Level
Details
- Parcel number: 2560633
- Zoning: R15
Construction
Type & style
- Home type: Condo
- Architectural style: Townhouse
- Property subtype: Condominium, Townhouse
- Attached to another structure: Yes
Materials
- Clapboard, Vinyl Siding
Condition
- New construction: No
- Year built: 2007
Utilities & green energy
- Sewer: Public Sewer
- Water: Public
- Utilities for property: Underground Utilities, Cable Available
Green energy
- Energy efficient items: Ridge Vents, Doors, Windows
Community & HOA
Community
- Features: Adult Community 55, Golf, Health Club, Library, Medical Facilities, Shopping/Mall
- Senior community: Yes
HOA
- Has HOA: Yes
- Amenities included: Management
- Services included: Maintenance Grounds, Snow Removal, Insurance
- HOA fee: $425 monthly
Location
- Region: Harwinton
Financial & listing details
- Price per square foot: $208/sqft
- Tax assessed value: $241,900
- Annual tax amount: $9,301
- Date on market: 12/1/2025
Estimated market value
Not available
Estimated sales range
Not available
Not available
Price history
Price history
| Date | Event | Price |
|---|---|---|
| 12/5/2025 | Listed for sale | $450,000+4.7%$208/sqft |
Source: | ||
| 12/15/2023 | Sold | $430,000$199/sqft |
Source: | ||
| 11/21/2023 | Pending sale | $430,000$199/sqft |
Source: | ||
| 10/25/2023 | Listed for sale | $430,000+44.8%$199/sqft |
Source: | ||
| 7/30/2021 | Sold | $297,000+10.9%$137/sqft |
Source: | ||
Public tax history
Public tax history
Tax history is unavailable.BuyAbility℠ payment
Est. payment
$3,477/mo
Principal & interest
$2226
Property taxes
$668
Other costs
$583
Climate risks
Neighborhood: 06791
Nearby schools
GreatSchools rating
- 4/10Vogel-Wetmore SchoolGrades: K-3Distance: 1.9 mi
- 3/10Torrington Middle SchoolGrades: 6-8Distance: 2.6 mi
- 2/10Torrington High SchoolGrades: 9-12Distance: 1.7 mi
- Loading
- Loading





