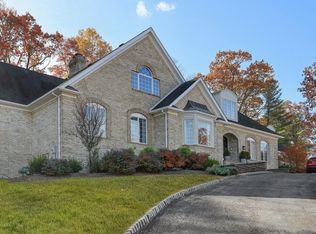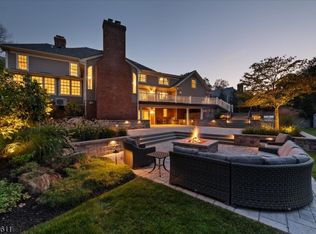
Closed
Street View
$1,650,000
21 Nottingham Way, Warren Twp., NJ 07059
5beds
5baths
--sqft
Single Family Residence
Built in 1987
1 Acres Lot
$1,683,700 Zestimate®
$--/sqft
$6,364 Estimated rent
Home value
$1,683,700
$1.57M - $1.82M
$6,364/mo
Zestimate® history
Loading...
Owner options
Explore your selling options
What's special
Zillow last checked: 16 hours ago
Listing updated: August 19, 2025 at 05:21am
Listed by:
Siu Y. Wong 908-696-8600,
Kl Sotheby's Int'l. Realty
Bought with:
Siu Y. Wong
Kl Sotheby's Int'l. Realty
Source: GSMLS,MLS#: 3954392
Facts & features
Price history
| Date | Event | Price |
|---|---|---|
| 8/15/2025 | Sold | $1,650,000-2.7% |
Source: | ||
| 4/18/2025 | Pending sale | $1,695,000 |
Source: | ||
| 4/2/2025 | Listed for sale | $1,695,000 |
Source: | ||
Public tax history
| Year | Property taxes | Tax assessment |
|---|---|---|
| 2025 | $23,585 +8.5% | $1,283,200 +8.5% |
| 2024 | $21,742 +2.7% | $1,182,900 +8.3% |
| 2023 | $21,167 +1% | $1,092,200 +4.8% |
Find assessor info on the county website
Neighborhood: 07059
Nearby schools
GreatSchools rating
- 7/10Mount Horeb Elementary SchoolGrades: PK-5Distance: 1.4 mi
- 7/10Middle SchoolGrades: 6-8Distance: 3.7 mi
- 9/10Watchung Hills Regional High SchoolGrades: 9-12Distance: 4.4 mi
Get a cash offer in 3 minutes
Find out how much your home could sell for in as little as 3 minutes with a no-obligation cash offer.
Estimated market value$1,683,700
Get a cash offer in 3 minutes
Find out how much your home could sell for in as little as 3 minutes with a no-obligation cash offer.
Estimated market value
$1,683,700
