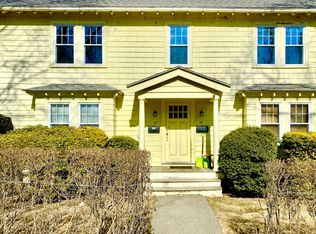Beautiful, updated 4 bedroom 2.5 bath Colonial situated on a cul-de-sac in desirable neighborhood. Gleaming hardwood floors thoughout! 1st floor features a large living room with fireplace wood stove insert and recessed lighting. Family room / kids playroom with built in book shelves and exposed brick. Formal dining room that leads to an eat in kitchen with stainless steel appliances and granite counter tops and a half bath. 2nd floor has 4 spacious bedrooms with good size closets, a sun filled office, a full bath with double sink and granite counter top. Large walk up unfinished attic with tons of potential. Finished lower level with full bath and walk out to brick patio. Professionally landscaped yard with in ground sprinkler system. Two car garage under and large driveway for additional parking. Other amenities include, central A/C, upgraded electrical, heating system, and windows. Freshly painted inside and out. Walking distance to train, schools and shops. A must see!
This property is off market, which means it's not currently listed for sale or rent on Zillow. This may be different from what's available on other websites or public sources.
