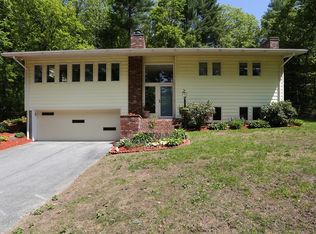Sold for $760,000
$760,000
21 Nixon Rd, Framingham, MA 01701
4beds
1,845sqft
Single Family Residence
Built in 1967
1.17 Acres Lot
$774,000 Zestimate®
$412/sqft
$3,821 Estimated rent
Home value
$774,000
$712,000 - $844,000
$3,821/mo
Zestimate® history
Loading...
Owner options
Explore your selling options
What's special
As you meander down the long drive you'll be struck by the tranquility and peacefulness this rare Tri/ Multi level home offers. Sited on 1.17 acres of professionally landscaped grounds, it features a sweeping front lawn with mature plantings and flowering shrubs, rear yard with deck and patio, and even your own private basketball court! Newer front steps and walkway lead you into the sun-splashed grand entrance, opening to the living and dining rooms with gleaming cherry hardwoods, a wood burning fireplace, mini-split and a large picture window. The Chef's kitchen boasts cherry faced cabinetry, granite countertops, a stunning backsplash, dining area and a slider leading to the rear yard. Walk up a few steps to 4 generous sized bedrooms and a full bath. The primary bedroom features a full bath, and a mini-split. Spacious carpeted family room is perfect for large gatherings and provides access to the 2 car garage and basement. Convenient North Framingham location near the Sudbury line.
Zillow last checked: 8 hours ago
Listing updated: November 06, 2024 at 11:41am
Listed by:
Sollima Nelson Group,
Realty Executives Boston West 508-653-7329
Bought with:
Abigail Niles
Coldwell Banker Realty - Cambridge
Source: MLS PIN,MLS#: 73285716
Facts & features
Interior
Bedrooms & bathrooms
- Bedrooms: 4
- Bathrooms: 2
- Full bathrooms: 2
Primary bedroom
- Features: Bathroom - Full, Ceiling Fan(s), Closet, Flooring - Hardwood
- Level: Second
- Area: 169
- Dimensions: 13 x 13
Bedroom 2
- Features: Ceiling Fan(s), Closet, Flooring - Hardwood
- Level: Second
- Area: 192
- Dimensions: 12 x 16
Bedroom 3
- Features: Ceiling Fan(s), Closet, Flooring - Hardwood
- Level: Second
- Area: 120
- Dimensions: 10 x 12
Bedroom 4
- Features: Ceiling Fan(s), Closet, Flooring - Hardwood
- Level: Second
- Area: 144
- Dimensions: 12 x 12
Primary bathroom
- Features: Yes
Bathroom 1
- Features: Bathroom - Full, Bathroom - Tiled With Tub & Shower, Closet - Linen, Flooring - Vinyl
- Level: Second
- Area: 96
- Dimensions: 8 x 12
Bathroom 2
- Features: Bathroom - Full, Bathroom - With Tub & Shower, Flooring - Vinyl
- Level: Second
- Area: 64
- Dimensions: 8 x 8
Dining room
- Features: Flooring - Hardwood
- Level: First
- Area: 120
- Dimensions: 10 x 12
Family room
- Features: Closet, Flooring - Wall to Wall Carpet, Open Floorplan
- Level: First
- Area: 345
- Dimensions: 15 x 23
Kitchen
- Features: Flooring - Stone/Ceramic Tile, Dining Area, Countertops - Stone/Granite/Solid, Breakfast Bar / Nook, Cabinets - Upgraded, Exterior Access, Recessed Lighting, Slider, Stainless Steel Appliances
- Level: First
- Area: 216
- Dimensions: 12 x 18
Living room
- Features: Flooring - Hardwood, Window(s) - Picture, Open Floorplan, Recessed Lighting
- Level: First
- Area: 266
- Dimensions: 14 x 19
Heating
- Electric Baseboard
Cooling
- Ductless
Appliances
- Included: Electric Water Heater, Range, Dishwasher, Refrigerator, Freezer, Washer, Dryer
- Laundry: Electric Dryer Hookup, In Basement, Washer Hookup
Features
- Flooring: Wood, Tile, Vinyl, Carpet
- Basement: Full,Interior Entry,Unfinished
- Number of fireplaces: 1
- Fireplace features: Living Room
Interior area
- Total structure area: 1,845
- Total interior livable area: 1,845 sqft
Property
Parking
- Total spaces: 14
- Parking features: Attached, Garage Door Opener
- Attached garage spaces: 2
- Uncovered spaces: 12
Features
- Levels: Multi/Split
- Patio & porch: Deck, Patio
- Exterior features: Deck, Patio, Professional Landscaping, Stone Wall
Lot
- Size: 1.17 Acres
- Features: Wooded
Details
- Parcel number: 499633
- Zoning: R-4
Construction
Type & style
- Home type: SingleFamily
- Architectural style: Contemporary,Split Entry
- Property subtype: Single Family Residence
Materials
- Frame
- Foundation: Concrete Perimeter
- Roof: Shingle
Condition
- Year built: 1967
Utilities & green energy
- Sewer: Private Sewer
- Water: Private
- Utilities for property: for Electric Range, for Electric Dryer, Washer Hookup
Community & neighborhood
Community
- Community features: Park, Walk/Jog Trails, Medical Facility, Conservation Area
Location
- Region: Framingham
Price history
| Date | Event | Price |
|---|---|---|
| 11/6/2024 | Sold | $760,000-1.9%$412/sqft |
Source: MLS PIN #73285716 Report a problem | ||
| 9/5/2024 | Listed for sale | $775,000+278%$420/sqft |
Source: MLS PIN #73285716 Report a problem | ||
| 12/29/1992 | Sold | $205,000$111/sqft |
Source: Public Record Report a problem | ||
Public tax history
| Year | Property taxes | Tax assessment |
|---|---|---|
| 2025 | $9,158 +3.8% | $767,000 +8.3% |
| 2024 | $8,823 +5% | $708,100 +10.3% |
| 2023 | $8,402 +4.8% | $641,900 +10% |
Find assessor info on the county website
Neighborhood: 01701
Nearby schools
GreatSchools rating
- 5/10Hemenway Elementary SchoolGrades: K-5Distance: 2.2 mi
- 4/10Walsh Middle SchoolGrades: 6-8Distance: 2.7 mi
- 5/10Framingham High SchoolGrades: 9-12Distance: 3.9 mi
Get a cash offer in 3 minutes
Find out how much your home could sell for in as little as 3 minutes with a no-obligation cash offer.
Estimated market value$774,000
Get a cash offer in 3 minutes
Find out how much your home could sell for in as little as 3 minutes with a no-obligation cash offer.
Estimated market value
$774,000
