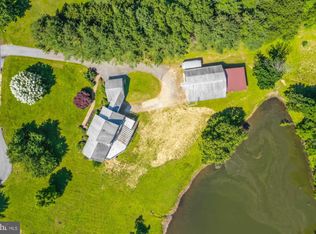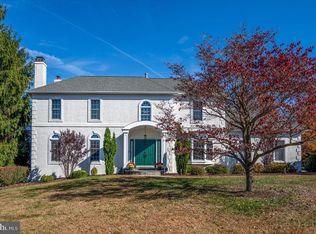This is one special property. I am excited to offer you this unique home. This home is being sold as a package. Two separately deeded lots, a huge barn, an amazing pond, and a historic springhouse. Welcome to Nice Road. Please reference MLS #PADE520456 for information on the lot, priced at $125K. The floor plan for the house is almost a Cape Cod style and features four bedrooms, two full baths and two half baths. There is a main floor Master suite with sliding door to rear deck which overlooks the pond. The kitchen has been updated and also affords access to the rear deck. The formal living and dining room and also the fireside family room all feature hardwood floors. In the service area between the kitchen and attached two car garage, there is a laundry room area and second powder room. The upper level has so many possibilities. There are two good size bedrooms, a full bath and lots of storage closets. There are also two walk-in attics that could easily add another bedroom or bath or whatever you might have a need for. The lower level is a huge unfinished, walkout space that again affords endless possibilities. Heading outside you'll find the most amazing and spacious barn. Store equipment, turn it into a workshop or convert it to a party barn. The possibilities are endless. This home is located at the end of a cul-de-sac and has an adjacent separately deeded. The lot is engineered by Regester Associates. There is no HOA here and you are part of West Chester School District, feeding into Rustin High School. The septic system is brand new, a radon remediation system is in place and this home is ready for its new stewards! Tour this property and be wowed.
This property is off market, which means it's not currently listed for sale or rent on Zillow. This may be different from what's available on other websites or public sources.

