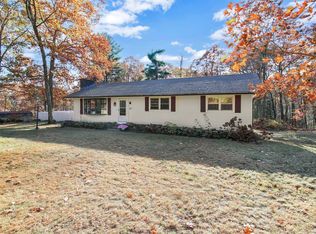Sold for $330,000
$330,000
21 Newell Hill Road, Ellington, CT 06029
3beds
1,328sqft
Single Family Residence
Built in 1968
1.78 Acres Lot
$366,400 Zestimate®
$248/sqft
$2,448 Estimated rent
Home value
$366,400
$319,000 - $421,000
$2,448/mo
Zestimate® history
Loading...
Owner options
Explore your selling options
What's special
A very special home with unique features and located on almost 2 acres of land! You will love the primary bedroom addition that adds a full bathroom and walk in closet! A 2nd bedroom also has a walk in closet. Spacious living room is open to a formal dining room and has a fireplace and bay window. The kitchen has been remodeled with Corian countertops and extra cabinets yet still has space for a dinette area. A massive 2 car garage addition plus breezeway adds even more living space! The breezeway adds cabinet and countertop space that could be ideal for a coffee bar! The oversized 2 car garage has stairs to an upper storage area. Enjoy the outdoors in the peaceful yard with gardening boxes, gazebo and 2 sheds. The house has 3 sources of heating including oil hot air, electric baseboards and 2 stoves. Special features include a whole house generator and 2 oil tanks. Full basement is unfinished for storage or future living space. Very well maintained and cared for! Bring your decorating ideas and turn this home into a star! Seller prefers an As-Is sale.
Zillow last checked: 8 hours ago
Listing updated: October 02, 2024 at 05:57am
Listed by:
DANAIS AND GORDON TEAM AT COLDWELL BANKER REALTY,
Lisa C. Gordon 860-805-7722,
Coldwell Banker Realty 860-644-2461
Bought with:
Daniel Senofonte, RES.0814457
MW Park Real Estate LLC
Source: Smart MLS,MLS#: 24031907
Facts & features
Interior
Bedrooms & bathrooms
- Bedrooms: 3
- Bathrooms: 2
- Full bathrooms: 2
Primary bedroom
- Features: Full Bath, Walk-In Closet(s)
- Level: Main
- Area: 173.99 Square Feet
- Dimensions: 12.7 x 13.7
Bedroom
- Features: Walk-In Closet(s)
- Level: Main
- Area: 119.21 Square Feet
- Dimensions: 13.1 x 9.1
Bedroom
- Level: Main
- Area: 124.3 Square Feet
- Dimensions: 11 x 11.3
Dining room
- Level: Main
- Area: 112.8 Square Feet
- Dimensions: 12 x 9.4
Kitchen
- Features: Remodeled, Corian Counters, Dining Area
- Level: Main
- Area: 144 Square Feet
- Dimensions: 12 x 12
Living room
- Features: Fireplace
- Level: Main
- Area: 329.26 Square Feet
- Dimensions: 16.3 x 20.2
Heating
- Baseboard, Forced Air, Wood/Coal Stove, Electric, Oil, Wood
Cooling
- Window Unit(s)
Appliances
- Included: Oven/Range, Microwave, Refrigerator, Dishwasher, Washer, Dryer, Electric Water Heater
- Laundry: Lower Level
Features
- Wired for Data
- Basement: Full,Unfinished
- Attic: Pull Down Stairs
- Number of fireplaces: 1
Interior area
- Total structure area: 1,328
- Total interior livable area: 1,328 sqft
- Finished area above ground: 1,328
Property
Parking
- Total spaces: 2
- Parking features: Attached
- Attached garage spaces: 2
Lot
- Size: 1.78 Acres
- Features: Few Trees
Details
- Additional structures: Shed(s), Gazebo
- Parcel number: 1619574
- Zoning: RAR
Construction
Type & style
- Home type: SingleFamily
- Architectural style: Ranch
- Property subtype: Single Family Residence
Materials
- Vinyl Siding
- Foundation: Concrete Perimeter
- Roof: Asphalt
Condition
- New construction: No
- Year built: 1968
Utilities & green energy
- Sewer: Septic Tank
- Water: Well
Community & neighborhood
Location
- Region: Ellington
Price history
| Date | Event | Price |
|---|---|---|
| 9/27/2024 | Sold | $330,000+10%$248/sqft |
Source: | ||
| 9/11/2024 | Pending sale | $299,900$226/sqft |
Source: | ||
| 7/18/2024 | Listed for sale | $299,900$226/sqft |
Source: | ||
Public tax history
| Year | Property taxes | Tax assessment |
|---|---|---|
| 2025 | $5,871 +3.1% | $158,260 |
| 2024 | $5,697 +5% | $158,260 |
| 2023 | $5,428 +5.5% | $158,260 |
Find assessor info on the county website
Neighborhood: 06029
Nearby schools
GreatSchools rating
- 8/10Crystal Lake SchoolGrades: PK-6Distance: 0.8 mi
- 7/10Ellington Middle SchoolGrades: 7-8Distance: 4.9 mi
- 9/10Ellington High SchoolGrades: 9-12Distance: 3.8 mi
Schools provided by the listing agent
- High: Ellington
Source: Smart MLS. This data may not be complete. We recommend contacting the local school district to confirm school assignments for this home.

Get pre-qualified for a loan
At Zillow Home Loans, we can pre-qualify you in as little as 5 minutes with no impact to your credit score.An equal housing lender. NMLS #10287.
