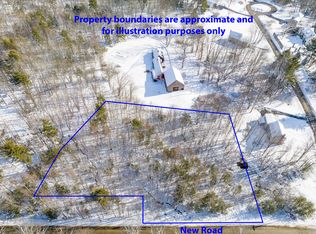Closed
$670,000
21 New Road, Scarborough, ME 04074
3beds
1,938sqft
Single Family Residence
Built in 1850
2.29 Acres Lot
$679,000 Zestimate®
$346/sqft
$2,653 Estimated rent
Home value
$679,000
$625,000 - $740,000
$2,653/mo
Zestimate® history
Loading...
Owner options
Explore your selling options
What's special
Fantastic Opportunity to be a proud owner of this charming quintessential farmhouse and barn nestled in a private and tranquil setting. The kitchen and center island are accented with a sunny breakfast nook. An expansive pantry off the kitchen leads to a first floor laundry area and outside deck with shower and hot tub. Take a late afternoon dip in the pool then fire up the grill.
Formal dining room with propane stove, full bath with a sunny living room and woodstove and first floor bedroom round out the first level . Two additional bedrooms upstairs with expansion potential . Newer appliances, heating system, woodstove, new pool liner, heated mudroom, fully stocked wood shed , and a fantastic carriage house that could be expanded for more living space. The barn was lovingly repaired and restored by current owner. Great bones here- So many possibilities with this fine property. This ideal Scarborough location is close to shopping, restaurants, schools, medical, airport and 295.
Don't miss this one!
Zillow last checked: 8 hours ago
Listing updated: May 29, 2025 at 12:57pm
Listed by:
Keller Williams Realty
Bought with:
Keller Williams Realty
Source: Maine Listings,MLS#: 1618055
Facts & features
Interior
Bedrooms & bathrooms
- Bedrooms: 3
- Bathrooms: 1
- Full bathrooms: 1
Bedroom 1
- Level: Second
Bedroom 2
- Level: Second
Dining room
- Level: First
Kitchen
- Level: First
Living room
- Level: First
Heating
- Forced Air
Cooling
- None
Appliances
- Included: Dishwasher, Dryer, Microwave, Gas Range, Wall Oven, Washer
Features
- Pantry
- Flooring: Carpet, Tile, Wood
- Basement: Bulkhead,Interior Entry,Full,Other,Sump Pump,Unfinished
- Number of fireplaces: 4
Interior area
- Total structure area: 1,938
- Total interior livable area: 1,938 sqft
- Finished area above ground: 1,938
- Finished area below ground: 0
Property
Parking
- Parking features: Gravel, 5 - 10 Spaces
Features
- Exterior features: Animal Containment System
- Has spa: Yes
Lot
- Size: 2.29 Acres
- Features: Near Shopping, Near Turnpike/Interstate, Near Town, Neighborhood, Level, Open Lot, Pasture, Wooded
Details
- Parcel number: SCARMR035L009C
- Zoning: RF
Construction
Type & style
- Home type: SingleFamily
- Architectural style: Cape Cod,Farmhouse
- Property subtype: Single Family Residence
Materials
- Wood Frame, Wood Siding
- Roof: Shingle
Condition
- Year built: 1850
Utilities & green energy
- Electric: Circuit Breakers
- Water: Private
Community & neighborhood
Location
- Region: Scarborough
Other
Other facts
- Road surface type: Paved
Price history
| Date | Event | Price |
|---|---|---|
| 5/29/2025 | Sold | $670,000-2.6%$346/sqft |
Source: | ||
| 5/28/2025 | Pending sale | $688,000$355/sqft |
Source: | ||
| 5/9/2025 | Contingent | $688,000$355/sqft |
Source: | ||
| 4/25/2025 | Price change | $688,000-2.4%$355/sqft |
Source: | ||
| 4/12/2025 | Price change | $705,000-2.8%$364/sqft |
Source: | ||
Public tax history
| Year | Property taxes | Tax assessment |
|---|---|---|
| 2024 | $5,796 | $362,900 |
| 2023 | $5,796 +3.8% | $362,900 |
| 2022 | $5,585 +3.6% | $362,900 |
Find assessor info on the county website
Neighborhood: 04074
Nearby schools
GreatSchools rating
- NAEight Corners Elementary SchoolGrades: K-2Distance: 1 mi
- 9/10Scarborough Middle SchoolGrades: 6-8Distance: 2.4 mi
- 9/10Scarborough High SchoolGrades: 9-12Distance: 2.9 mi

Get pre-qualified for a loan
At Zillow Home Loans, we can pre-qualify you in as little as 5 minutes with no impact to your credit score.An equal housing lender. NMLS #10287.
