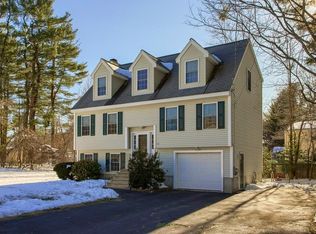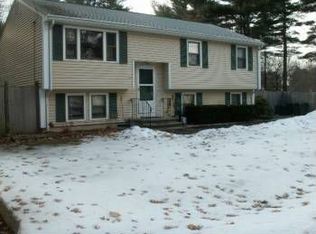Set on a desirable dead end road in South Tewksbury, this colonial gambrel has been incredibly well-maintained and is ready for NEW OWNERS! Brand new stainless-steel appliances, brand new carpet, fresh paint, and glowing REFINISHED HARDWOOD floors are just a few of the updates from July 2018. Three sizable bedrooms, two of which have DOUBLE CLOSETS and an updated full bathroom complete the second level. The basement provides a large finished area, and an additional unfinished area for storage, utilities and laundry. Windows replaced in 2000, ROOF has 50-year architectural shingles from 2005, BOILER replaced 2012, this house is TURN KEY. Open House THIS SUNDAY 7/29 from 11-1pm!!
This property is off market, which means it's not currently listed for sale or rent on Zillow. This may be different from what's available on other websites or public sources.

