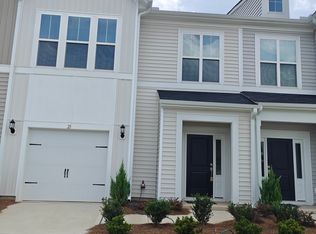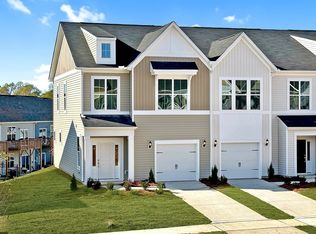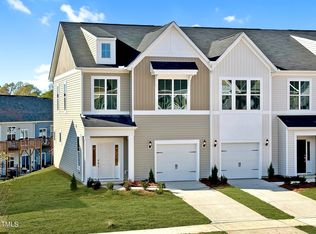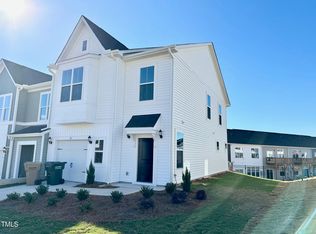Sold for $260,000 on 08/21/25
$260,000
21 Nettle Ln #252, Clayton, NC 27520
3beds
1,823sqft
Townhouse, Residential
Built in 2025
2,613.6 Square Feet Lot
$261,100 Zestimate®
$143/sqft
$1,861 Estimated rent
Home value
$261,100
$248,000 - $277,000
$1,861/mo
Zestimate® history
Loading...
Owner options
Explore your selling options
What's special
TURNKEY PERFECT! Appliances and blinds included making this one truly MOVE-IN READY! Spacious townhome lives LARGE with 9' ceilings and tall windows on both floors. Sunny back patio opens to common open space! Primary Suite with flex space - makes ideal home office/nursery/Peloton room - the choice is yours! Sprawl out in over 1800 square feet inside with amenities galore outside - quick walk to neighborhood FUN (pool, pickleball, playground, common green). Top INTOWN CLAYTON LOCATION with school, shopping, dining, employers and commuting arteries at your fingertips!
Zillow last checked: 8 hours ago
Listing updated: October 28, 2025 at 12:44am
Listed by:
Brian Nelson 919-625-7506,
Fonville Morisey & Barefoot
Bought with:
Non Member
Non Member Office
Source: Doorify MLS,MLS#: 10074153
Facts & features
Interior
Bedrooms & bathrooms
- Bedrooms: 3
- Bathrooms: 3
- Full bathrooms: 2
- 1/2 bathrooms: 1
Heating
- Electric, Forced Air
Cooling
- Central Air
Appliances
- Included: Dishwasher, Dryer, Electric Range, Ice Maker, Microwave, Refrigerator, Stainless Steel Appliance(s), Washer
- Laundry: Laundry Closet, Upper Level
Features
- Breakfast Bar, Double Vanity, Entrance Foyer, Granite Counters, High Speed Internet, Kitchen Island, Open Floorplan, Pantry, Walk-In Closet(s)
- Flooring: Carpet, Vinyl, Tile
Interior area
- Total structure area: 1,823
- Total interior livable area: 1,823 sqft
- Finished area above ground: 1,823
- Finished area below ground: 0
Property
Parking
- Total spaces: 2
- Parking features: Attached, Garage
- Attached garage spaces: 1
- Uncovered spaces: 1
Features
- Levels: Two
- Stories: 2
- Patio & porch: Patio
- Pool features: Community
- Has view: Yes
Lot
- Size: 2,613 sqft
- Features: Landscaped
Details
- Parcel number: 0
- Zoning: PD-R
- Special conditions: Standard
Construction
Type & style
- Home type: Townhouse
- Architectural style: Transitional
- Property subtype: Townhouse, Residential
Materials
- Vinyl Siding
- Foundation: Slab
- Roof: Shingle
Condition
- New construction: Yes
- Year built: 2025
- Major remodel year: 2025
Details
- Builder name: Mungo Homes of NC
Utilities & green energy
- Sewer: Public Sewer
- Water: Public
- Utilities for property: Cable Connected, Electricity Available, Natural Gas Connected, Sewer Connected, Water Connected
Community & neighborhood
Community
- Community features: Curbs, Park, Playground, Pool, Sidewalks, Street Lights
Location
- Region: Clayton
- Subdivision: Buckhorn Branch
HOA & financial
HOA
- Has HOA: Yes
- HOA fee: $187 monthly
- Amenities included: Landscaping, Maintenance Grounds, Maintenance Structure, Park, Playground, Pool
- Services included: None
Other
Other facts
- Road surface type: Asphalt
Price history
| Date | Event | Price |
|---|---|---|
| 8/21/2025 | Sold | $260,000-5.1%$143/sqft |
Source: | ||
| 6/26/2025 | Pending sale | $274,000$150/sqft |
Source: | ||
| 6/16/2025 | Price change | $274,000-5.2%$150/sqft |
Source: | ||
| 5/29/2025 | Listed for sale | $289,000$159/sqft |
Source: | ||
| 3/24/2025 | Pending sale | $289,000$159/sqft |
Source: | ||
Public tax history
Tax history is unavailable.
Neighborhood: 27520
Nearby schools
GreatSchools rating
- 5/10East Clayton ElementaryGrades: PK-5Distance: 2.4 mi
- 8/10Clayton MiddleGrades: 6-8Distance: 2.7 mi
- 5/10Clayton HighGrades: 9-12Distance: 2.1 mi
Schools provided by the listing agent
- Elementary: Johnston - E Clayton
- Middle: Johnston - Clayton
- High: Johnston - Clayton
Source: Doorify MLS. This data may not be complete. We recommend contacting the local school district to confirm school assignments for this home.
Get a cash offer in 3 minutes
Find out how much your home could sell for in as little as 3 minutes with a no-obligation cash offer.
Estimated market value
$261,100
Get a cash offer in 3 minutes
Find out how much your home could sell for in as little as 3 minutes with a no-obligation cash offer.
Estimated market value
$261,100



