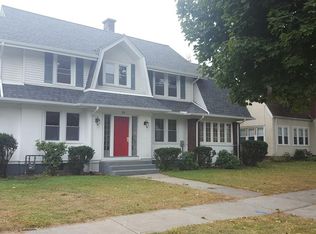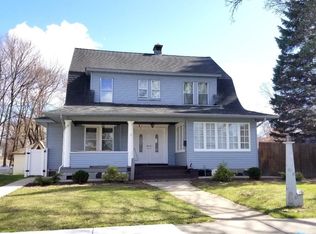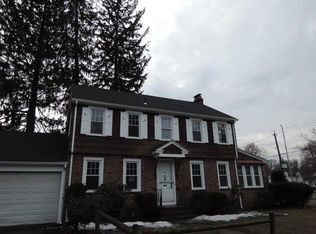Sold for $343,000 on 04/04/25
$343,000
21 Neptune Ave, West Springfield, MA 01089
3beds
2,004sqft
Single Family Residence
Built in 1926
7,839 Square Feet Lot
$350,000 Zestimate®
$171/sqft
$2,264 Estimated rent
Home value
$350,000
$315,000 - $389,000
$2,264/mo
Zestimate® history
Loading...
Owner options
Explore your selling options
What's special
Rich with Tradition, Brimming with character & some quality improvements highlighting a newer architectural roof for this Classic Tudor set on a pretty yard in a wonderful neighborhood located in the Center of Town that's convenient to all your needs. Upon entering you'll be captivated by the charm, from the high curved vaulted ceilings, rich wood floors in most rooms, large rounded doorways provides an open feeling, many replacement windows, stylish renovated kitchen makes this Truly a Special Home! An elegant fireplace is the centerpiece of the gracious livingrm opens to a cheerful den flows into an office w/French Dr & to an inviting dinrm. The renovated kitchen is the heart of the home w/striking cabinets, stainless appliances, granite counters, walk in pantry & nook. A generous first flr bedrm w/roomy closet is so desirable along with a full bath, 2nd flr has 2 spacious bedrms w/plenty of closets, sparkling 1/2 bath & add'l attic space! Your Search is Over!
Zillow last checked: 8 hours ago
Listing updated: April 04, 2025 at 08:03am
Listed by:
Kelley & Katzer Team 413-209-9933,
Kelley & Katzer Real Estate, LLC 413-209-9933,
Mary Ann Pashko 413-262-9056
Bought with:
Kelley & Katzer Team
Kelley & Katzer Real Estate, LLC
Source: MLS PIN,MLS#: 73335234
Facts & features
Interior
Bedrooms & bathrooms
- Bedrooms: 3
- Bathrooms: 2
- Full bathrooms: 1
- 1/2 bathrooms: 1
Primary bedroom
- Features: Closet, Flooring - Wood
- Level: First
- Area: 216
- Dimensions: 18 x 12
Bedroom 2
- Features: Ceiling Fan(s), Walk-In Closet(s), Flooring - Hardwood, Flooring - Wood
- Level: Second
- Area: 182
- Dimensions: 13 x 14
Bedroom 3
- Features: Walk-In Closet(s), Flooring - Hardwood, Flooring - Wood
- Level: Second
- Area: 143
- Dimensions: 11 x 13
Bathroom 1
- Features: Bathroom - Full, Bathroom - With Tub & Shower, Flooring - Stone/Ceramic Tile
- Level: First
- Area: 54
- Dimensions: 9 x 6
Bathroom 2
- Features: Bathroom - Half, Flooring - Vinyl
- Level: Second
- Area: 24
- Dimensions: 4 x 6
Dining room
- Features: Flooring - Hardwood
- Level: First
- Area: 144
- Dimensions: 12 x 12
Kitchen
- Features: Ceiling Fan(s), Flooring - Wood, Dining Area, Pantry, Countertops - Upgraded, Exterior Access, Gas Stove, Archway
- Level: First
- Area: 234
- Dimensions: 13 x 18
Living room
- Features: Cathedral Ceiling(s), Vaulted Ceiling(s), Flooring - Hardwood, Exterior Access, Archway
- Level: First
- Area: 240
- Dimensions: 12 x 20
Office
- Features: Flooring - Wood, French Doors
- Level: First
- Area: 77
- Dimensions: 7 x 11
Heating
- Steam, Natural Gas
Cooling
- None
Appliances
- Laundry: Electric Dryer Hookup, Washer Hookup, In Basement
Features
- Ceiling Fan(s), Den, Office, Walk-up Attic
- Flooring: Wood, Tile, Vinyl, Concrete, Hardwood, Flooring - Hardwood, Flooring - Wood
- Doors: French Doors, Insulated Doors, Storm Door(s)
- Windows: Insulated Windows
- Basement: Full,Interior Entry,Bulkhead,Concrete
- Number of fireplaces: 1
- Fireplace features: Living Room
Interior area
- Total structure area: 2,004
- Total interior livable area: 2,004 sqft
- Finished area above ground: 2,004
Property
Parking
- Total spaces: 4
- Parking features: Detached, Storage, Workshop in Garage, Paved Drive, Off Street, Paved
- Garage spaces: 2
- Uncovered spaces: 2
Features
- Patio & porch: Porch - Enclosed
- Exterior features: Porch - Enclosed, Storage
Lot
- Size: 7,839 sqft
Details
- Parcel number: M:00399 B:03550 L:00039,2661462
- Zoning: RB
Construction
Type & style
- Home type: SingleFamily
- Architectural style: Colonial,Tudor
- Property subtype: Single Family Residence
Materials
- Frame
- Foundation: Block
- Roof: Shingle
Condition
- Year built: 1926
Utilities & green energy
- Electric: Circuit Breakers
- Sewer: Public Sewer
- Water: Public
- Utilities for property: for Gas Range, for Gas Oven, for Electric Dryer, Washer Hookup
Green energy
- Energy efficient items: Partial, Thermostat
Community & neighborhood
Community
- Community features: Public Transportation, Shopping, Park, Golf, Medical Facility, Laundromat, Highway Access, House of Worship, Private School, Public School, Sidewalks
Location
- Region: West Springfield
Other
Other facts
- Road surface type: Paved
Price history
| Date | Event | Price |
|---|---|---|
| 4/4/2025 | Sold | $343,000-4.7%$171/sqft |
Source: MLS PIN #73335234 | ||
| 3/3/2025 | Contingent | $359,900$180/sqft |
Source: MLS PIN #73335234 | ||
| 2/24/2025 | Price change | $359,900-5.3%$180/sqft |
Source: MLS PIN #73335234 | ||
| 2/14/2025 | Listed for sale | $379,900+194.5%$190/sqft |
Source: MLS PIN #73335234 | ||
| 5/25/1988 | Sold | $129,000$64/sqft |
Source: Public Record | ||
Public tax history
| Year | Property taxes | Tax assessment |
|---|---|---|
| 2025 | $4,843 +6% | $325,700 +5.6% |
| 2024 | $4,569 +14.2% | $308,500 +19.9% |
| 2023 | $4,000 +11.8% | $257,400 +13.4% |
Find assessor info on the county website
Neighborhood: 01089
Nearby schools
GreatSchools rating
- 5/10Philip G Coburn Elementary SchoolGrades: K-5Distance: 0.2 mi
- 4/10West Springfield Middle SchoolGrades: 6-8Distance: 1.6 mi
- 5/10West Springfield High SchoolGrades: 9-12Distance: 1.1 mi

Get pre-qualified for a loan
At Zillow Home Loans, we can pre-qualify you in as little as 5 minutes with no impact to your credit score.An equal housing lender. NMLS #10287.
Sell for more on Zillow
Get a free Zillow Showcase℠ listing and you could sell for .
$350,000
2% more+ $7,000
With Zillow Showcase(estimated)
$357,000

