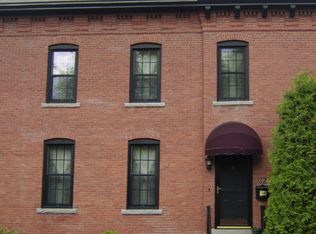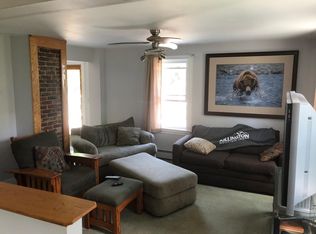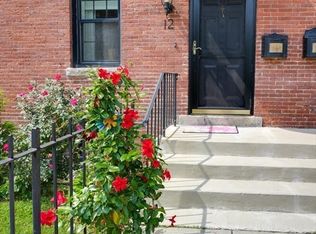Positioned in the heart of town just a short distance from schools, shopping & more lays this corner lot Colonial. The Family Room boasts a glass slider leading to the screened in porch & bonus space suitable for an oversized walk in coat closet or space of your choice. Through the french doors find your way into the freshly remodeled eat in Kitchen accented w/ a plethora of cabinetry & large center island w/ seating. Entertaining is easy here w/ a multipurpose room off the Kitchen, functioning as a DR or Formal LR w/ built in shelving. Main level also offers an Office (or BDRM), Bathroom w/ a walk in shower & laundry along w/ a sundrenched Master BDRM. Upper level is home to a Full Bath & 2 additional BDRMS, one w/ charming built-ins & the other w/ a large walk in closet/storage space. Exterior offers plenty of off street parking & a desirable full fenced yard. Move in ready, versatile floor plan & location all in one.
This property is off market, which means it's not currently listed for sale or rent on Zillow. This may be different from what's available on other websites or public sources.


