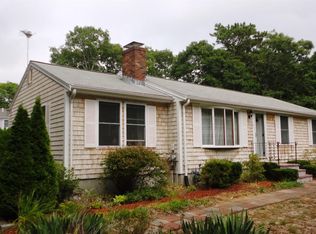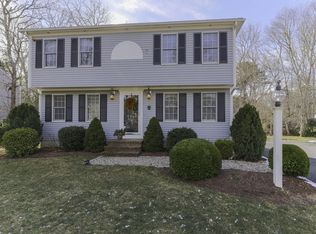Sold for $840,000 on 06/30/25
$840,000
21 Nehoiden Road, Mashpee, MA 02649
4beds
1,911sqft
Single Family Residence
Built in 1972
0.28 Acres Lot
$857,900 Zestimate®
$440/sqft
$3,657 Estimated rent
Home value
$857,900
$772,000 - $952,000
$3,657/mo
Zestimate® history
Loading...
Owner options
Explore your selling options
What's special
Don't miss this charming sun-drenched Cape in desirable South Cape Beach Estates offering a great retreat for family and friends to gather and create wonderful summer memories! A spacious floor plan provides an inviting living room connecting to the kitchen/dining area with a gas fireplace to enjoy during those cooler spring or fall evenings. Watch a game or a good movie from the adjoining family room, while guests gather on the deck for a BBQ after returning from a day lounging at nearby South Cape Beach or kayaking at the nearby association beach/dock/playground area. The outdoor playset provides continued fun for the young and those young at heart! With 4 legal bedrooms and a great room on the lower level, and a whole house generator - this one provides it all!
Zillow last checked: 8 hours ago
Listing updated: June 30, 2025 at 04:39pm
Listed by:
Marian Oost-Lievense 203-812-9570,
New Seabury Sotheby's International Realty,
Richard W Coleman 508-878-3437,
New Seabury Sotheby's International Realty
Bought with:
Member Non
cci.unknownoffice
Source: CCIMLS,MLS#: 22500826
Facts & features
Interior
Bedrooms & bathrooms
- Bedrooms: 4
- Bathrooms: 2
- Full bathrooms: 2
Primary bedroom
- Description: Flooring: Wood
- Features: Walk-In Closet(s), Ceiling Fan(s)
- Level: Second
Bedroom 2
- Description: Flooring: Wood
- Features: Bedroom 2, Closet
- Level: Second
Bedroom 3
- Description: Flooring: Wood
- Features: Bedroom 3, Closet
- Level: First
Bedroom 4
- Description: Flooring: Wood
- Features: Bedroom 4, Closet
- Level: First
Dining room
- Description: Fireplace(s): Gas
- Features: Recessed Lighting
- Level: First
Kitchen
- Description: Countertop(s): Granite,Flooring: Tile
- Features: Kitchen, Kitchen Island
Living room
- Description: Flooring: Wood
- Features: Living Room
- Level: First
Heating
- Hot Water
Cooling
- None, Other
Appliances
- Included: Dishwasher, Washer, Refrigerator, Gas Range, Microwave, Electric Dryer, Gas Water Heater
- Laundry: In Basement
Features
- Recessed Lighting
- Flooring: Wood, Carpet, Tile
- Basement: Bulkhead Access,Interior Entry,Full,Finished
- Number of fireplaces: 1
- Fireplace features: Gas
Interior area
- Total structure area: 1,911
- Total interior livable area: 1,911 sqft
Property
Parking
- Total spaces: 4
- Parking features: Open
- Has uncovered spaces: Yes
Features
- Stories: 1
- Patio & porch: Deck
- Exterior features: Outdoor Shower
Lot
- Size: 0.28 Acres
- Features: Bike Path, School, Medical Facility, Major Highway, House of Worship, Near Golf Course, Shopping, Public Tennis, Conservation Area, Cleared, Level, South of Route 28
Details
- Additional structures: Outbuilding
- Parcel number: 1251120
- Zoning: R3
- Special conditions: Standard
Construction
Type & style
- Home type: SingleFamily
- Architectural style: Cape Cod
- Property subtype: Single Family Residence
Materials
- Shingle Siding
- Foundation: Poured
- Roof: Asphalt
Condition
- Actual
- New construction: No
- Year built: 1972
Utilities & green energy
- Sewer: Septic Tank
Community & neighborhood
Community
- Community features: Road Maintenance, Landscaping, Conservation Area, Common Area, Playground
Location
- Region: Mashpee
- Subdivision: South Cape Beach Est
HOA & financial
HOA
- Has HOA: Yes
- HOA fee: $450 annually
- Amenities included: Landscaping, Playground
Other
Other facts
- Listing terms: Conventional
- Road surface type: Paved
Price history
| Date | Event | Price |
|---|---|---|
| 11/16/2025 | Listing removed | $6,000$3/sqft |
Source: Zillow Rentals | ||
| 10/17/2025 | Price change | $6,000+9.1%$3/sqft |
Source: Zillow Rentals | ||
| 9/24/2025 | Listed for rent | $5,500$3/sqft |
Source: Zillow Rentals | ||
| 6/30/2025 | Sold | $840,000-7.6%$440/sqft |
Source: | ||
| 5/24/2025 | Pending sale | $909,000$476/sqft |
Source: | ||
Public tax history
| Year | Property taxes | Tax assessment |
|---|---|---|
| 2025 | $4,913 +10.5% | $742,100 +7.3% |
| 2024 | $4,446 +8.9% | $691,500 +18.7% |
| 2023 | $4,083 +4.6% | $582,500 +21.9% |
Find assessor info on the county website
Neighborhood: 02649
Nearby schools
GreatSchools rating
- NAKenneth Coombs SchoolGrades: PK-2Distance: 4.1 mi
- 5/10Mashpee High SchoolGrades: 7-12Distance: 3.7 mi
- 3/10Quashnet SchoolGrades: 3-6Distance: 4.3 mi
Schools provided by the listing agent
- District: Mashpee
Source: CCIMLS. This data may not be complete. We recommend contacting the local school district to confirm school assignments for this home.

Get pre-qualified for a loan
At Zillow Home Loans, we can pre-qualify you in as little as 5 minutes with no impact to your credit score.An equal housing lender. NMLS #10287.
Sell for more on Zillow
Get a free Zillow Showcase℠ listing and you could sell for .
$857,900
2% more+ $17,158
With Zillow Showcase(estimated)
$875,058
