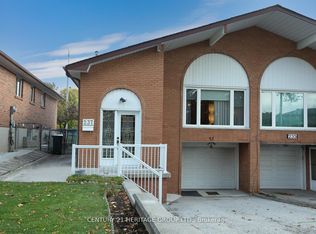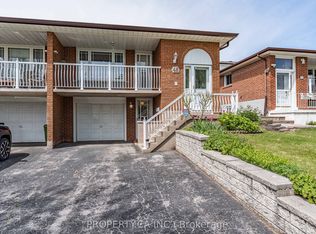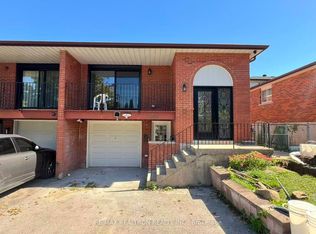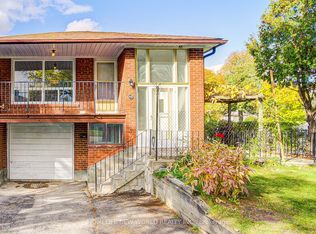Conveniently Located In Quiet, Safe And Upscale Community Of North York,Premium Pie-Shaped Lot, Minutes Walking To Ttc, Seneca College And 404. Approx 2K Sqf, 5+3 Brs Semi For Ur Large Family Or Huge Rental Potential! New Floors And New Painted Thruout Upper, 3 Newer Baths, Completely Separated Bsmt Apt Full Bath & 3 Brs, Total 3 Sep Entrances. Renovated Kitchen & Upper Wr W Porcelain Tiles & Quartz C/Top.Newer Roof (19) Newer Furnace (17)New Garage Door
This property is off market, which means it's not currently listed for sale or rent on Zillow. This may be different from what's available on other websites or public sources.



