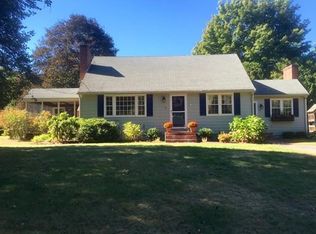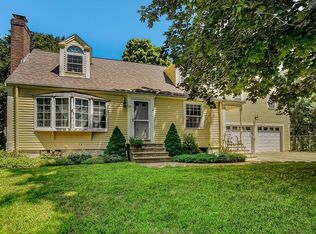* brand new state of the art "huge" gourmet kitchen which opens up to a large family room with gas fireplace - kitchen includes: granite countertops with huge matching granite island with pullup seating, drawer microwave, subway tiled backsplash, soft-close cabinets, stainless steel throughout (farmers sink, double stacked gas ovens, gas stovetop with hood, refrigerator and dishwasher) * hardwood flooring throughout * significant sized, tiled mudroom with 2 closets and beadbhoard seating area (cordoned off with solid pocket door) * new Master suite with full master bathroom (features beautifully tiled rainhead shower with river rock pebbled floor, his & her vanity sinks) * large walkin closet and upstairs full cordoned off laundry room (also complete laundry room in basement) * completely renovated upstairs family bathroom with new vanity, fixtures, tile floors and features whirlpool bath * added over 570 sq ft huge new basement room with sump system (complete foundation) to completely newly re-finished 815 sq ft 2 rooms; 58% of basement is finished * 2 front window dormers & 1 smaller dormer attached to Master added * electrical expanded and completely re-wired throughout * central AC/Heat added throughout along with Mitsubishi cooling system * completely vinyl sided * brand new interior and exterior doors added throughout * new windows added/replaced throughout * Blown in insulation * closed cell (the "best") insulation sprayed throughout * new roof * new gutters * new state of the art wall mount gas boiler (95% efficiency rated) * new indirect water tank heater (95% efficiency rated) * 3 zones of forced hot water heating (including finished basement) * brand new pre-cast concrete, metal cover bulkhead
This property is off market, which means it's not currently listed for sale or rent on Zillow. This may be different from what's available on other websites or public sources.

