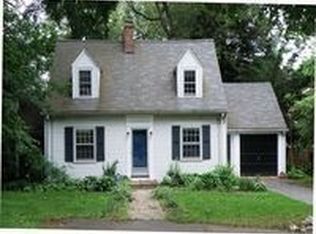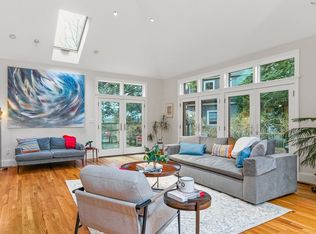Sold for $2,395,000
$2,395,000
21 Nantucket Rd, Newton, MA 02461
5beds
3,913sqft
Single Family Residence
Built in 1940
0.26 Acres Lot
$2,681,400 Zestimate®
$612/sqft
$7,364 Estimated rent
Home value
$2,681,400
$2.47M - $2.92M
$7,364/mo
Zestimate® history
Loading...
Owner options
Explore your selling options
What's special
Prime Location! This home combines classic details with the finest in modern living. A gracious foyer leads to the formal fireplaced living room & dining room that is adjacent to an open gourmet kitchen featuring custom cabinetry, granite countertops, stainless steel appliances, over sized butler's pantry & leads to the family room with sliders to a mahogany deck. A bedroom/office, updated full bath & spacious mudroom complete the first floor. The 2nd floor consists of a primary suite (age: 2020) boasting a large walk-in closet & a marble bath with double sinks, a tub, & an oversized shower. Three bedrooms & 2 full baths & a laundry room complete the 2nd floor. The lower level boasts a wonderful playroom, additional game room, updated half bath and storage. Private & beautiful fenced in level yard w/stone patio, pizza oven and built in grill. Spacious 2-car garage, c/a. Close proximity to the T, Waban Center, Newton Highlands & Cold Spring Park. Urban Suburban living at its best!
Zillow last checked: 8 hours ago
Listing updated: December 16, 2023 at 07:27am
Listed by:
Jamie Genser 617-515-5152,
Coldwell Banker Realty - Brookline 617-731-2447
Bought with:
Christman Johnsson Group
Hammond Residential Real Estate
Source: MLS PIN,MLS#: 73168271
Facts & features
Interior
Bedrooms & bathrooms
- Bedrooms: 5
- Bathrooms: 5
- Full bathrooms: 4
- 1/2 bathrooms: 1
Primary bedroom
- Features: Bathroom - Full, Walk-In Closet(s)
- Level: Second
- Area: 280
- Dimensions: 20 x 14
Bedroom 2
- Features: Bathroom - Full, Walk-In Closet(s)
- Level: Second
- Area: 176
- Dimensions: 16 x 11
Bedroom 3
- Level: Second
- Area: 126
- Dimensions: 14 x 9
Bedroom 4
- Level: Second
- Area: 252
- Dimensions: 12 x 21
Bedroom 5
- Level: First
- Area: 132
- Dimensions: 11 x 12
Primary bathroom
- Features: Yes
Bathroom 1
- Features: Bathroom - Full
- Level: First
Bathroom 2
- Features: Bathroom - Full
- Level: Second
Bathroom 3
- Features: Bathroom - Full
- Level: Second
Dining room
- Level: First
- Area: 121
- Dimensions: 11 x 11
Family room
- Features: Flooring - Hardwood, Deck - Exterior, Exterior Access
- Level: First
- Area: 165
- Dimensions: 15 x 11
Kitchen
- Features: Flooring - Hardwood, Pantry, Countertops - Stone/Granite/Solid
- Level: First
- Area: 275
- Dimensions: 25 x 11
Living room
- Level: First
- Area: 260
- Dimensions: 20 x 13
Heating
- Forced Air, Natural Gas
Cooling
- Central Air
Appliances
- Included: Gas Water Heater, Dishwasher, Disposal, Washer, Dryer
- Laundry: Second Floor
Features
- Bathroom - Half, Play Room, Bonus Room, Bathroom, Mud Room
- Flooring: Tile, Carpet, Hardwood
- Basement: Partially Finished
- Number of fireplaces: 1
- Fireplace features: Living Room
Interior area
- Total structure area: 3,913
- Total interior livable area: 3,913 sqft
Property
Parking
- Total spaces: 4
- Parking features: Garage Door Opener, Off Street
- Garage spaces: 2
- Uncovered spaces: 2
Features
- Patio & porch: Deck - Wood, Patio
- Exterior features: Deck - Wood, Patio, Sprinkler System, Fenced Yard
- Fencing: Fenced
Lot
- Size: 0.26 Acres
- Features: Wooded
Details
- Foundation area: 0
- Parcel number: S:54 B:031 L:0016,696659
- Zoning: SR2
Construction
Type & style
- Home type: SingleFamily
- Architectural style: Cape
- Property subtype: Single Family Residence
Materials
- Frame
- Foundation: Concrete Perimeter
- Roof: Shingle
Condition
- Year built: 1940
Utilities & green energy
- Electric: Circuit Breakers
- Sewer: Public Sewer
- Water: Public
Community & neighborhood
Community
- Community features: Public Transportation
Location
- Region: Newton
Price history
| Date | Event | Price |
|---|---|---|
| 12/15/2023 | Sold | $2,395,000-0.1%$612/sqft |
Source: MLS PIN #73168271 Report a problem | ||
| 10/12/2023 | Contingent | $2,398,000$613/sqft |
Source: MLS PIN #73168271 Report a problem | ||
| 10/10/2023 | Listed for sale | $2,398,000+99.8%$613/sqft |
Source: MLS PIN #73168271 Report a problem | ||
| 8/24/2011 | Sold | $1,200,000-4%$307/sqft |
Source: Public Record Report a problem | ||
| 6/23/2011 | Price change | $1,250,000-3.8%$319/sqft |
Source: Hammond Residential R. E. #71248813 Report a problem | ||
Public tax history
| Year | Property taxes | Tax assessment |
|---|---|---|
| 2025 | $21,287 -9.8% | $2,172,100 -10.2% |
| 2024 | $23,599 +4.2% | $2,417,900 +8.7% |
| 2023 | $22,644 +4.5% | $2,224,400 +8% |
Find assessor info on the county website
Neighborhood: Newton Highlands
Nearby schools
GreatSchools rating
- 6/10Zervas Elementary SchoolGrades: K-5Distance: 0.5 mi
- 8/10Oak Hill Middle SchoolGrades: 6-8Distance: 1.4 mi
- 10/10Newton South High SchoolGrades: 9-12Distance: 1.5 mi
Schools provided by the listing agent
- Elementary: Zervas
- Middle: Oak Hill
- High: South
Source: MLS PIN. This data may not be complete. We recommend contacting the local school district to confirm school assignments for this home.
Get a cash offer in 3 minutes
Find out how much your home could sell for in as little as 3 minutes with a no-obligation cash offer.
Estimated market value$2,681,400
Get a cash offer in 3 minutes
Find out how much your home could sell for in as little as 3 minutes with a no-obligation cash offer.
Estimated market value
$2,681,400

