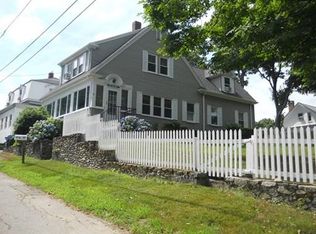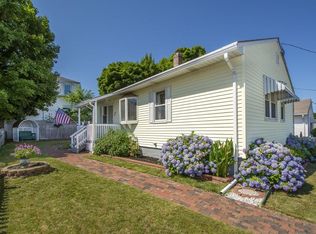***MULTIPLE OFFERS*** Charming and tastefully maintained home on a dead-end street. Enter enclosed porch, use your creative and finishing touches to complete. Main entrance opens to a beautiful flared staircase. HW flr/high ceilings throughout main living areas. LR showcases floor to ceiling gas FP designed with washed stone from local beach. Add'l space for office. New mudroom added this year. Arched entry into kitchen that boasts one complete wall of windows, large array of pantry cabinets, SS appliances, recessed lighting. Beautiful dining room with custom corner cabinet. The 2nd flr offers master suite with idyllic reading/sitting area, two additional bedrooms and full bath. Attic access for storage. Lovely fenced backyard offers gardening options, new shed. So much to love in this warm and inviting home! **Sale is contingent on sellers finding suitable housing, they are actively searching**
This property is off market, which means it's not currently listed for sale or rent on Zillow. This may be different from what's available on other websites or public sources.

