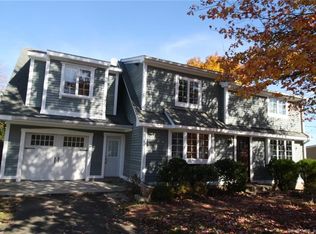Sold for $350,000
$350,000
21 Nacca Road, West Haven, CT 06516
3beds
1,664sqft
Single Family Residence
Built in 1958
9,147.6 Square Feet Lot
$371,600 Zestimate®
$210/sqft
$2,925 Estimated rent
Home value
$371,600
$327,000 - $420,000
$2,925/mo
Zestimate® history
Loading...
Owner options
Explore your selling options
What's special
Welcome Home to 21 Nacca Road! This adorable ranch home was updated 9 years ago and features an open, easy living plan. The kitchen features an eating area, cherry cabinets, stainless appliances and a tile backsplash, plus a door to the deck and yard. There is newer flooring in the living room, hall and bedrooms and the primary bedroom provides plenty of space for a sitting area or home office. The previous owner took down a wall to create this double sized room, but the option exists to add a wall and create a third bedroom on the main level. The finished lower level features a family room, third bedroom/office and full bath. The level fenced yard includes both a deck and patio plus a lawn area to enjoy outdoor activities. A spacious two car garage with remote opener completes the picture. Conveniently located for easy access to shopping and highways for commuters.
Zillow last checked: 8 hours ago
Listing updated: October 29, 2024 at 10:08am
Listed by:
Beth R. Cantor 203-927-6244,
Coldwell Banker Realty 203-239-2553
Bought with:
Martin Lemos
Compass Connecticut, LLC
Source: Smart MLS,MLS#: 24044365
Facts & features
Interior
Bedrooms & bathrooms
- Bedrooms: 3
- Bathrooms: 2
- Full bathrooms: 2
Primary bedroom
- Features: Ceiling Fan(s), Wall/Wall Carpet
- Level: Main
Bedroom
- Features: Ceiling Fan(s), Wall/Wall Carpet
- Level: Main
Bedroom
- Features: Laminate Floor
- Level: Lower
Family room
- Features: Laminate Floor
- Level: Lower
Kitchen
- Features: Granite Counters, Eating Space, Tile Floor
- Level: Main
Living room
- Features: Ceiling Fan(s), Laminate Floor
- Level: Main
Heating
- Forced Air, Oil
Cooling
- Ceiling Fan(s), Central Air
Appliances
- Included: Oven/Range, Microwave, Refrigerator, Water Heater
- Laundry: Lower Level
Features
- Open Floorplan
- Doors: Storm Door(s)
- Windows: Thermopane Windows
- Basement: Full,Heated,Cooled,Interior Entry,Partially Finished,Liveable Space
- Attic: Access Via Hatch
- Has fireplace: No
Interior area
- Total structure area: 1,664
- Total interior livable area: 1,664 sqft
- Finished area above ground: 912
- Finished area below ground: 752
Property
Parking
- Total spaces: 4
- Parking features: Detached, Driveway, Garage Door Opener, Private
- Garage spaces: 2
- Has uncovered spaces: Yes
Features
- Patio & porch: Deck, Patio
- Exterior features: Rain Gutters
- Fencing: Partial
Lot
- Size: 9,147 sqft
- Features: Level
Details
- Parcel number: 1426698
- Zoning: R2
Construction
Type & style
- Home type: SingleFamily
- Architectural style: Ranch
- Property subtype: Single Family Residence
Materials
- Vinyl Siding
- Foundation: Concrete Perimeter
- Roof: Asphalt
Condition
- New construction: No
- Year built: 1958
Utilities & green energy
- Sewer: Public Sewer
- Water: Public
- Utilities for property: Cable Available
Green energy
- Energy efficient items: Doors, Windows
Community & neighborhood
Community
- Community features: Basketball Court, Playground, Near Public Transport, Shopping/Mall
Location
- Region: West Haven
Price history
| Date | Event | Price |
|---|---|---|
| 10/29/2024 | Sold | $350,000+4.5%$210/sqft |
Source: | ||
| 9/7/2024 | Listed for sale | $335,000+26.4%$201/sqft |
Source: | ||
| 2/26/2021 | Sold | $265,000-1.8%$159/sqft |
Source: | ||
| 1/12/2021 | Contingent | $269,900$162/sqft |
Source: | ||
| 1/9/2021 | Listed for sale | $269,9000%$162/sqft |
Source: Venus and Mars Properties, LLC #170364606 Report a problem | ||
Public tax history
| Year | Property taxes | Tax assessment |
|---|---|---|
| 2025 | $7,539 +15.1% | $218,330 +61.8% |
| 2024 | $6,548 +4.3% | $134,960 |
| 2023 | $6,277 +2% | $134,960 |
Find assessor info on the county website
Neighborhood: 06516
Nearby schools
GreatSchools rating
- 6/10Edith E. Mackrille SchoolGrades: PK-4Distance: 1.2 mi
- 5/10Harry M. Bailey Middle SchoolGrades: 7-8Distance: 1.6 mi
- 3/10West Haven High SchoolGrades: 9-12Distance: 1.4 mi
Schools provided by the listing agent
- Elementary: Edith E. Mackrille
- High: West Haven
Source: Smart MLS. This data may not be complete. We recommend contacting the local school district to confirm school assignments for this home.

Get pre-qualified for a loan
At Zillow Home Loans, we can pre-qualify you in as little as 5 minutes with no impact to your credit score.An equal housing lender. NMLS #10287.
