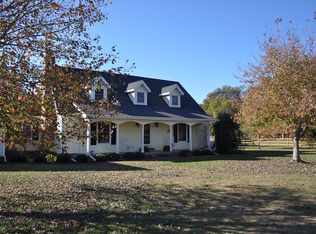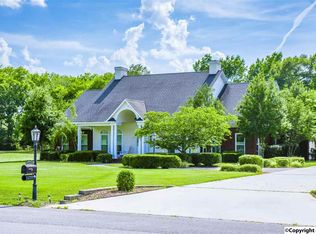Stunning two story brick home in Decatur. All the room you could ask for! 5 bedrooms, 3 3/4 baths with a bonus room downstairs, library and study. Great room with wood floors and fireplace.Bonus room has tile floors, wet bar and tons of windows overlooking the backyard.Kitchen features stainless appliances,gas stove built into the kitchen island, pantry,wall oven and tile backsplash.Downstairs master suite with large glamour bath including separate shower and whirlpool tub.Backyard is fenced, has a gazebo and a saltwater pool with pool house.Perfect for entertaining!
This property is off market, which means it's not currently listed for sale or rent on Zillow. This may be different from what's available on other websites or public sources.

