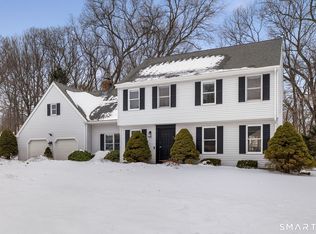Sought after North Pond neighborhood just minutes to highway access. Spacious 4 BR, 2.1 bath colonial featuring new white kitchen with quartz counters, SS appliances and dining area w pendant lighting. Relax in front of the fireplace in the Family room w built in shelving, and hardwood flooring. Formal LR and DR have hardwood as well. Enjoy morning coffee or a cold drink in the evening in the screened porch overlooking your level back yard with sprinkler system. 4 good sized BRs on the 2nd level and 2 finished rooms in the basement for recreation or office space. Recent upgrades include kitchen (2015) with newer refrigerator and DW, some new Andersen windows on 2nd floor, new Andersen French door in kitchen, gutter helmets, interior paint 2016, driveway 2016. Roof approx 11yrs, furnace and AC approx 8 yrs old (per previous owner). 2 car garage plus attached shed. Annual association fee $300. Deed Restrictions.
This property is off market, which means it's not currently listed for sale or rent on Zillow. This may be different from what's available on other websites or public sources.
