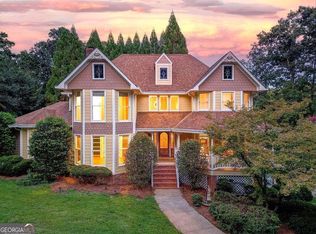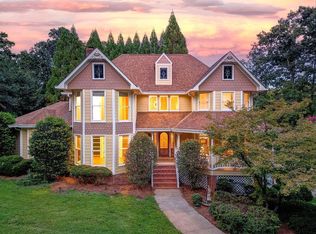Closed
$515,000
21 N Pheasant Run SE, Rome, GA 30161
5beds
4,403sqft
Single Family Residence
Built in 1988
1.33 Acres Lot
$608,300 Zestimate®
$117/sqft
$3,623 Estimated rent
Home value
$608,300
$560,000 - $669,000
$3,623/mo
Zestimate® history
Loading...
Owner options
Explore your selling options
What's special
Outgrowing your current home or just want more space? Look no further. This home is set for living with 5 bedrooms, 4.5 baths and an inground pool in the backyard. Located in one of Rome's Premier Subdivisions, this home is close to town and has easy access to 411 and the Rome Bypass. It's in the culd-de-sac with the back yard overlooking into the woods. Inside, the oversized kitchen has an island, lots of cabinets and counter space, and two pantries. The living room has gorgeous wood panels with wainscoting, a wood burning fireplace, and built-ins. Off the LR is a sunroom overlooking into the back yard. The master suite on the main level has a sitting room, walk-in closet, and oversized bathroom with separate tub and tile shower. There's an additional bedroom, dining room, and sitting area on the main level. Upstairs has a second master suite with an office attached and a spacious bathroom, two more bedrooms and another full bath. The outside pool area is great for entertaining with a pergola and patio area. Call today to set up your private showing!
Zillow last checked: 8 hours ago
Listing updated: September 05, 2024 at 05:57am
Listed by:
Jacob Calvert 706-252-4429,
Ansley RE | Christie's Int'l RE,
Deana Calvert 706-506-1902,
Ansley RE | Christie's Int'l RE
Bought with:
Non Mls Salesperson, 326891
F.L.I. Properties
Source: GAMLS,MLS#: 10194739
Facts & features
Interior
Bedrooms & bathrooms
- Bedrooms: 5
- Bathrooms: 5
- Full bathrooms: 4
- 1/2 bathrooms: 1
- Main level bathrooms: 2
- Main level bedrooms: 2
Kitchen
- Features: Solid Surface Counters
Heating
- Natural Gas
Cooling
- Central Air
Appliances
- Included: Dishwasher
- Laundry: Other
Features
- Walk-In Closet(s), Master On Main Level
- Flooring: Hardwood, Tile
- Windows: Double Pane Windows
- Basement: Crawl Space
- Number of fireplaces: 1
- Fireplace features: Living Room, Gas Log
- Common walls with other units/homes: No Common Walls
Interior area
- Total structure area: 4,403
- Total interior livable area: 4,403 sqft
- Finished area above ground: 4,403
- Finished area below ground: 0
Property
Parking
- Parking features: Garage
- Has garage: Yes
Features
- Levels: Two
- Stories: 2
- Has private pool: Yes
- Pool features: In Ground
- Fencing: Back Yard
- Body of water: None
Lot
- Size: 1.33 Acres
- Features: Cul-De-Sac
Details
- Parcel number: J15Z 021
Construction
Type & style
- Home type: SingleFamily
- Architectural style: Contemporary
- Property subtype: Single Family Residence
Materials
- Wood Siding
- Foundation: Block
- Roof: Composition
Condition
- Resale
- New construction: No
- Year built: 1988
Utilities & green energy
- Sewer: Public Sewer
- Water: Public
- Utilities for property: Electricity Available, Natural Gas Available, Sewer Available, Water Available
Community & neighborhood
Security
- Security features: Smoke Detector(s)
Community
- Community features: None
Location
- Region: Rome
- Subdivision: Saddle Mountain
HOA & financial
HOA
- Has HOA: No
- Services included: None
Other
Other facts
- Listing agreement: Exclusive Right To Sell
Price history
| Date | Event | Price |
|---|---|---|
| 11/3/2023 | Sold | $515,000-5.7%$117/sqft |
Source: | ||
| 10/3/2023 | Pending sale | $545,900$124/sqft |
Source: | ||
| 10/3/2023 | Price change | $545,900$124/sqft |
Source: | ||
| 9/28/2023 | Price change | $545,900+0.2%$124/sqft |
Source: | ||
| 9/28/2023 | Price change | $545,000-5.2%$124/sqft |
Source: | ||
Public tax history
| Year | Property taxes | Tax assessment |
|---|---|---|
| 2024 | $7,295 -2.9% | $266,654 +1% |
| 2023 | $7,517 +2.8% | $263,922 +19.1% |
| 2022 | $7,313 +8.5% | $221,626 +11.1% |
Find assessor info on the county website
Neighborhood: 30161
Nearby schools
GreatSchools rating
- 6/10East Central Elementary SchoolGrades: PK-6Distance: 1.2 mi
- 5/10Rome Middle SchoolGrades: 7-8Distance: 5 mi
- 6/10Rome High SchoolGrades: 9-12Distance: 4.9 mi
Schools provided by the listing agent
- Elementary: East Central
- Middle: Rome
- High: Rome
Source: GAMLS. This data may not be complete. We recommend contacting the local school district to confirm school assignments for this home.
Get pre-qualified for a loan
At Zillow Home Loans, we can pre-qualify you in as little as 5 minutes with no impact to your credit score.An equal housing lender. NMLS #10287.

