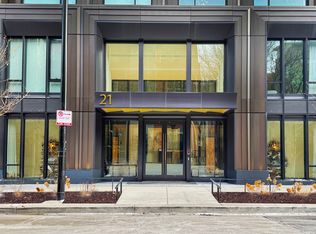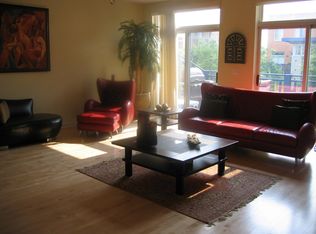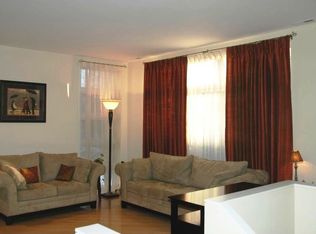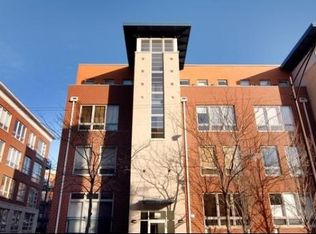Closed
$3,175,000
21 N May St #1104, Chicago, IL 60607
3beds
--sqft
Condominium, Duplex, Single Family Residence
Built in 2023
-- sqft lot
$3,232,000 Zestimate®
$--/sqft
$4,617 Estimated rent
Home value
$3,232,000
$2.91M - $3.59M
$4,617/mo
Zestimate® history
Loading...
Owner options
Explore your selling options
What's special
Introducing the first resale of the highly coveted 04 tier at Embry, an architectural icon in the heart of the West Loop. This completely custom, turnkey 3 bedroom, 3.1 bath residence offers a rare opportunity to own a fully finished, design-forward home in one of Chicago's most celebrated buildings. Professionally designed by Maggie Getz Studio, the home is layered with luxury at every turn-power-controlled Hunter Douglas shades, custom closets, all new stunning light fixtures and designer wallpaper and paint by DiVinci. Floor-to-ceiling windows frame sweeping south and west views, flooding the space with natural light and enhancing the home's elegant, open layout. A grand foyer, arched doorways, and an Atelier Jouvence fireplace set a sophisticated tone, while the chef's kitchen features Wolf, Miele, and Subzero appliances, Bovelli cabinetry, and a built-in breakfast nook. The corner office-encased in glass and steel Crystalia Doors-offers three walls of windows with panoramic city views, blending function with striking architectural design. Enjoy a private terrace off the living space with jawdropping city views! Three spacious ensuite bedrooms include a serene primary suite with a custom walk-in closet and spa-caliber bath with radiant heated floors, a soaking tub, and an expansive rain shower with incredible water pressure. A custom butler's pantry, oversized laundry room, ample storage, and keyed elevator access that opens directly into the unit complete the home. Embry's elevated lifestyle amenities include an open-air firepit oasis, an indoor/outdoor fitness center with putting green, a luxe owner's lounge, a private dog run, and a dramatic double-height lobby with 24-hour door staff. Incredible and perfectly positioned West Loop location, nestled in a quiet enclave just steps from the energy of the city's most awarded restaurants, vibrant nightlife, neighborhood parks, and local shops. Rarely does a residence of this caliber, fully completed and move-in ready, become available in Embry.
Zillow last checked: 8 hours ago
Listing updated: August 28, 2025 at 01:01am
Listing courtesy of:
Kate Waddell 312-319-1168,
Compass
Bought with:
Christie Ascione
@properties Christie's International Real Estate
Source: MRED as distributed by MLS GRID,MLS#: 12421088
Facts & features
Interior
Bedrooms & bathrooms
- Bedrooms: 3
- Bathrooms: 4
- Full bathrooms: 3
- 1/2 bathrooms: 1
Primary bedroom
- Features: Flooring (Hardwood), Bathroom (Full)
- Level: Main
- Area: 252 Square Feet
- Dimensions: 18X14
Bedroom 2
- Features: Flooring (Hardwood)
- Level: Main
- Area: 156 Square Feet
- Dimensions: 13X12
Bedroom 3
- Features: Flooring (Hardwood)
- Level: Main
- Area: 156 Square Feet
- Dimensions: 13X12
Den
- Features: Flooring (Hardwood)
- Level: Main
- Area: 240 Square Feet
- Dimensions: 16X15
Dining room
- Features: Flooring (Hardwood)
- Level: Main
- Area: 300 Square Feet
- Dimensions: 20X15
Foyer
- Features: Flooring (Hardwood)
- Level: Main
- Area: 98 Square Feet
- Dimensions: 14X7
Kitchen
- Features: Kitchen (Eating Area-Breakfast Bar, Island, Pantry-Butler, Pantry-Walk-in, Custom Cabinetry), Flooring (Hardwood)
- Level: Main
- Area: 220 Square Feet
- Dimensions: 20X11
Laundry
- Level: Main
- Area: 48 Square Feet
- Dimensions: 8X6
Living room
- Features: Flooring (Hardwood)
- Level: Main
- Area: 550 Square Feet
- Dimensions: 25X22
Mud room
- Features: Flooring (Hardwood)
- Level: Main
- Area: 63 Square Feet
- Dimensions: 9X7
Other
- Features: Flooring (Stone)
- Level: Main
- Area: 325 Square Feet
- Dimensions: 25X13
Heating
- Forced Air, Radiant Floor
Cooling
- Central Air
Appliances
- Included: Range, Microwave, Dishwasher, Refrigerator, High End Refrigerator, Bar Fridge, Washer, Dryer, Disposal, Stainless Steel Appliance(s), Wine Refrigerator, Range Hood, Gas Cooktop
- Laundry: Washer Hookup, In Unit, Sink
Features
- Storage, Built-in Features, Walk-In Closet(s)
- Flooring: Hardwood
- Basement: None
- Number of fireplaces: 1
- Fireplace features: Gas Log, Living Room
Interior area
- Total structure area: 0
Property
Parking
- Total spaces: 2
- Parking features: Garage Door Opener, Tandem, On Site, Attached, Garage
- Attached garage spaces: 2
- Has uncovered spaces: Yes
Accessibility
- Accessibility features: No Disability Access
Details
- Additional parcels included: 17084440341134
- Parcel number: 17084440341044
- Special conditions: None
Construction
Type & style
- Home type: Condo
- Property subtype: Condominium, Duplex, Single Family Residence
Materials
- Steel Siding, Glass
Condition
- New construction: No
- Year built: 2023
Utilities & green energy
- Sewer: Public Sewer
- Water: Lake Michigan
Community & neighborhood
Location
- Region: Chicago
HOA & financial
HOA
- Has HOA: Yes
- HOA fee: $1,788 monthly
- Amenities included: Door Person, Exercise Room, On Site Manager/Engineer
- Services included: Water, Gas, Parking, Insurance, Doorman, Exterior Maintenance, Lawn Care, Scavenger, Snow Removal, Internet
Other
Other facts
- Listing terms: Cash
- Ownership: Condo
Price history
| Date | Event | Price |
|---|---|---|
| 8/26/2025 | Sold | $3,175,000-2.3% |
Source: | ||
| 7/30/2025 | Pending sale | $3,250,000 |
Source: | ||
| 7/23/2025 | Contingent | $3,250,000 |
Source: | ||
| 7/17/2025 | Listed for sale | $3,250,000+8.4% |
Source: | ||
| 4/29/2024 | Sold | $2,999,000 |
Source: | ||
Public tax history
Tax history is unavailable.
Neighborhood: Near West Side
Nearby schools
GreatSchools rating
- 10/10Skinner Elementary SchoolGrades: PK-8Distance: 0.3 mi
- 1/10Wells Community Academy High SchoolGrades: 9-12Distance: 1.3 mi
Schools provided by the listing agent
- District: 299
Source: MRED as distributed by MLS GRID. This data may not be complete. We recommend contacting the local school district to confirm school assignments for this home.
Sell for more on Zillow
Get a free Zillow Showcase℠ listing and you could sell for .
$3,232,000
2% more+ $64,640
With Zillow Showcase(estimated)
$3,296,640


