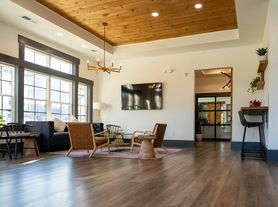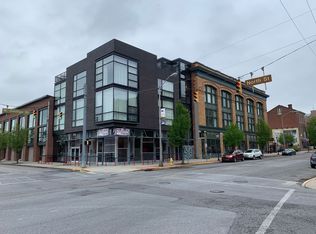OPEN HOUSE SATURDAY OCTOBER 25TH FROM 11AM-1PM
JUST UPDATED
New flooring throughout & freshly painted
Dallastown Schools
Close to I-83
2 bedrooms
1 bathroom
First floor apartment
Eat in kitchen / sun room
1 car garage plus driveway spaces
Bonus finished room in basement
In unit laundry hookup (washer/ dryer not provided- if you wish to add a washer dryer there is a $30 additional monthly fee)
Fenced in area of the yard
Back deck
Central A/C and Gas Furnace (NEW)
Tenant pays electric & gas (for furnace and range/oven
Landlord pays gas (for hot water), water, sewer, trash
Equal housing opportunity.
Landlord is a PA and MD licensed Realtor.
Must pass clear background, eviction & credit check. Landlord references if last rental history. Gross monthly income must be 3x the rent. Net monthly income must be 2x the monthly rent.
Tenant is responsible for all yard care- mowing, mulching, weeding, etc.
Townhouse for rent
$1,600/mo
21 N Main St, Jacobus, PA 17407
2beds
1,165sqft
Price may not include required fees and charges.
Townhouse
Available now
Cats, dogs OK
Ceiling fan
Hookups laundry
Garage parking
-- Heating
What's special
Sun roomFirst floor apartmentIn unit laundry hookupDriveway spacesBack deckGas furnaceEat in kitchen
- 10 days |
- -- |
- -- |
Travel times
Looking to buy when your lease ends?
With a 6% savings match, a first-time homebuyer savings account is designed to help you reach your down payment goals faster.
Offer exclusive to Foyer+; Terms apply. Details on landing page.
Facts & features
Interior
Bedrooms & bathrooms
- Bedrooms: 2
- Bathrooms: 1
- Full bathrooms: 1
Cooling
- Ceiling Fan
Appliances
- Included: Dishwasher, Microwave, Range, Refrigerator, WD Hookup
- Laundry: Hookups
Features
- Ceiling Fan(s), Storage, WD Hookup
- Flooring: Carpet, Linoleum/Vinyl
Interior area
- Total interior livable area: 1,165 sqft
Property
Parking
- Parking features: Garage
- Has garage: Yes
- Details: Contact manager
Features
- Patio & porch: Patio
- Exterior features: Courtyard, Electricity not included in rent, Garbage included in rent, Gas not included in rent, Hot water included in rent, Pet friendly, Sewage included in rent, Water included in rent
Details
- Parcel number: 720000200360000000
Construction
Type & style
- Home type: Townhouse
- Property subtype: Townhouse
Utilities & green energy
- Utilities for property: Cable Available, Garbage, Sewage, Water
Building
Management
- Pets allowed: Yes
Community & HOA
Community
- Security: Gated Community
Location
- Region: Jacobus
Financial & listing details
- Lease term: Month to Month
Price history
| Date | Event | Price |
|---|---|---|
| 10/18/2025 | Listed for rent | $1,600+10.3%$1/sqft |
Source: Zillow Rentals | ||
| 7/28/2023 | Listing removed | -- |
Source: Zillow Rentals | ||
| 7/25/2023 | Listed for rent | $1,450$1/sqft |
Source: Zillow Rentals | ||
| 7/24/2023 | Sold | $160,000+0.1%$137/sqft |
Source: | ||
| 7/3/2023 | Pending sale | $159,900+67.4%$137/sqft |
Source: | ||

