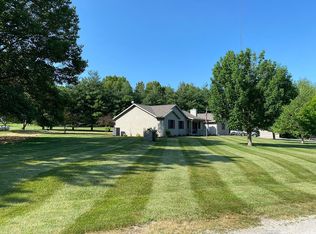Country roads will lead you home to this "almost heaven" nature lovers, dream property. A rare find w/ 22+ acres including a 3+ acre stocked pond & 13 + acres of timber. Fishing & hunting are right outside your front door. Nestled in the trees & overlooking the pond, this updated A-Frame is bursting w/country charm & character. Showcasing vaulted wood plank ceilings w/gorgeous beam rafters, carved distressed banisters, solid tigerwood flooring, 2 wood burning fireplaces, one brick & one in beautiful river bed stone. Kitchen is updated w/custom cabinetry w/accent glass, solid surface counter tops, backsplash & SS appliances. Two full bathrooms are elegantly accented w/tile & wood. The spacious master opens to a private deck. Lower level is perfect for entertaining at the bar & additional family space. Bonus area could easily convert to guest bedroom (no egress), office or playroom. Every window provides a beautiful view. 4 car detached garage, a large outbuilding, chicken coop and shed
This property is off market, which means it's not currently listed for sale or rent on Zillow. This may be different from what's available on other websites or public sources.

