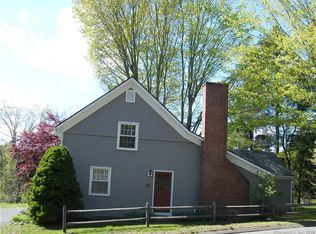Sold for $277,500 on 04/12/24
$277,500
21 North High Street, Clinton, CT 06413
3beds
1,356sqft
Single Family Residence
Built in 1953
0.25 Acres Lot
$389,900 Zestimate®
$205/sqft
$2,998 Estimated rent
Home value
$389,900
$359,000 - $425,000
$2,998/mo
Zestimate® history
Loading...
Owner options
Explore your selling options
What's special
Charming Ranch Home with Modern Comforts** Discover the perfect blend of classic charm and modern convenience in this beautifully updated 1356 square foot ranch home. Nestled in a serene neighborhood, this inviting property offers a harmonious blend of space, style, and comfort. As you step inside, you'll be greeted by a warm and welcoming atmosphere, accentuated by natural light flooding through large windows. The home boasts three generously sized bedrooms and two well-appointed bathrooms, providing ample space for family and guests alike. The heart of the home is the spacious living area, perfect for gatherings and relaxation, seamlessly connecting to the dining space and kitchen. The kitchen is a delight for culinary enthusiasts, featuring modern appliances, ample counter space, and storage, making meal preparation a breeze. Notable highlights include: - A sprawling 1356 square foot layout on a single level, offering easy accessibility and convenience. - Three cozy bedrooms, each providing a peaceful retreat after a long day. - Two modern bathrooms, elegantly designed with comfort and style in mind. - A sizable backyard, ideal for outdoor entertaining, gardening, or simply enjoying the sunshine. - Recent upgrades enhancing both the aesthetic appeal and functionality of the home. Built in 1952, this home retains its original charm while embracing contemporary updates, ensuring a comfortable and Sent from my iPhone
Zillow last checked: 8 hours ago
Listing updated: October 01, 2024 at 12:06am
Listed by:
Team Rio of Executive Real Estate,
Amy P. Rio 860-916-6048,
Executive Real Estate Inc. 860-633-8800
Bought with:
Sandra M. Blevins, RES.0809340
Berkshire Hathaway NE Prop.
Source: Smart MLS,MLS#: 24002214
Facts & features
Interior
Bedrooms & bathrooms
- Bedrooms: 3
- Bathrooms: 2
- Full bathrooms: 2
Primary bedroom
- Level: Main
Bedroom
- Level: Main
Bedroom
- Level: Main
Dining room
- Level: Main
Living room
- Level: Main
Heating
- Hot Water, Oil
Cooling
- None
Appliances
- Included: Oven/Range, Refrigerator, Washer, Dryer, Electric Water Heater, Water Heater
Features
- Basement: Full
- Attic: Access Via Hatch
- Has fireplace: No
Interior area
- Total structure area: 1,356
- Total interior livable area: 1,356 sqft
- Finished area above ground: 1,356
Property
Parking
- Parking features: None
Lot
- Size: 0.25 Acres
- Features: Level
Details
- Parcel number: 946909
- Zoning: R-20
Construction
Type & style
- Home type: SingleFamily
- Architectural style: Ranch
- Property subtype: Single Family Residence
Materials
- Wood Siding
- Foundation: Concrete Perimeter
- Roof: Asphalt
Condition
- New construction: No
- Year built: 1953
Utilities & green energy
- Sewer: Septic Tank
- Water: Public
Community & neighborhood
Location
- Region: Clinton
Price history
| Date | Event | Price |
|---|---|---|
| 4/12/2024 | Sold | $277,500-20.5%$205/sqft |
Source: | ||
| 3/19/2024 | Pending sale | $349,000$257/sqft |
Source: | ||
| 3/7/2024 | Listed for sale | $349,000$257/sqft |
Source: | ||
Public tax history
| Year | Property taxes | Tax assessment |
|---|---|---|
| 2025 | $4,160 +2.9% | $133,600 |
| 2024 | $4,043 +1.5% | $133,600 |
| 2023 | $3,985 | $133,600 |
Find assessor info on the county website
Neighborhood: 06413
Nearby schools
GreatSchools rating
- 7/10Jared Eliot SchoolGrades: 5-8Distance: 1.3 mi
- 7/10The Morgan SchoolGrades: 9-12Distance: 1.3 mi
- 7/10Lewin G. Joel Jr. SchoolGrades: PK-4Distance: 1.5 mi

Get pre-qualified for a loan
At Zillow Home Loans, we can pre-qualify you in as little as 5 minutes with no impact to your credit score.An equal housing lender. NMLS #10287.
Sell for more on Zillow
Get a free Zillow Showcase℠ listing and you could sell for .
$389,900
2% more+ $7,798
With Zillow Showcase(estimated)
$397,698