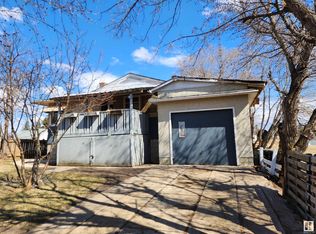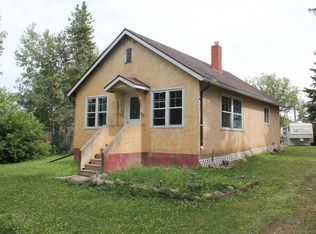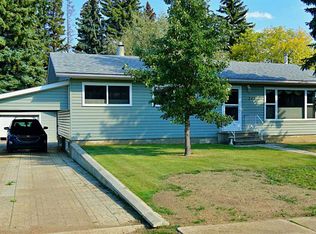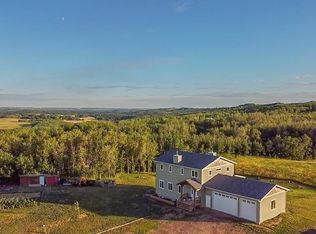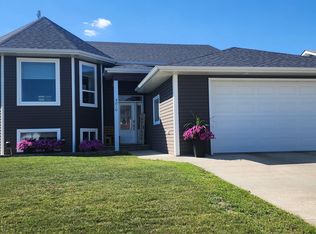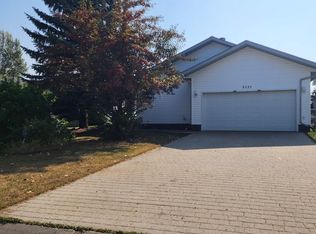21 N 1st Ave W, Marwayne, AB T0B 2X0
What's special
- 873 days |
- 14 |
- 1 |
Zillow last checked: 8 hours ago
Listing updated: July 30, 2025 at 09:05am
Shawn Jacula, Broker,
Re/Max Prairie Realty
Facts & features
Interior
Bedrooms & bathrooms
- Bedrooms: 4
- Bathrooms: 3
- Full bathrooms: 2
- 1/2 bathrooms: 1
Bedroom
- Level: Upper
- Dimensions: 9`3" x 11`6"
Bedroom
- Level: Upper
- Dimensions: 11`3" x 11`7"
Other
- Level: Upper
- Dimensions: 12`10" x 10`2"
Bedroom
- Level: Lower
- Dimensions: 10`0" x 9`11"
Other
- Level: Upper
- Dimensions: 10`0" x 5`1"
Other
- Level: Lower
- Dimensions: 7`7" x 9`9"
Other
- Level: Upper
- Dimensions: 7`8" x 4`8"
Family room
- Level: Lower
- Dimensions: 23`0" x 11`5"
Other
- Level: Main
- Dimensions: 10`10" x 12`6"
Laundry
- Level: Lower
- Dimensions: 5`2" x 9`11"
Living room
- Level: Main
- Dimensions: 19`6" x 12`11"
Heating
- Forced Air, Natural Gas
Cooling
- Wall/Window Unit(s)
Appliances
- Included: Built-In Oven, Built-In Refrigerator, Dishwasher, Dryer, Electric Cooktop, Washer
- Laundry: Lower Level
Features
- Pantry, Sump Pump(s)
- Flooring: Carpet, Laminate
- Basement: Full
- Number of fireplaces: 1
- Fireplace features: Living Room, Wood Burning Stove
Interior area
- Total interior livable area: 1,426 sqft
Video & virtual tour
Property
Parking
- Total spaces: 20
- Parking features: Double Garage Attached, RV Access/Parking, RV Garage
- Attached garage spaces: 6
Features
- Levels: 4 Level Split
- Stories: 1
- Patio & porch: Deck, Patio
- Exterior features: Storage
- Fencing: None
- Frontage length: 79.24M 260`0"
Lot
- Size: 1.44 Acres
- Features: Back Lane, Back Yard, Corner Lot, Few Trees, Rectangular Lot
Details
- Parcel number: 56682747
- Zoning: UG - Urban General Distri
Construction
Type & style
- Home type: SingleFamily
- Property subtype: Single Family Residence
Materials
- Wood Frame
- Foundation: Combination, Concrete Perimeter, Wood
- Roof: Asphalt Shingle
Condition
- New construction: No
- Year built: 1982
Community & HOA
Community
- Features: None
- Subdivision: Derwent
HOA
- Has HOA: No
Location
- Region: Marwayne
Financial & listing details
- Price per square foot: C$256/sqft
- Date on market: 8/4/2023
- Inclusions: NA
(780) 581-9011
By pressing Contact Agent, you agree that the real estate professional identified above may call/text you about your search, which may involve use of automated means and pre-recorded/artificial voices. You don't need to consent as a condition of buying any property, goods, or services. Message/data rates may apply. You also agree to our Terms of Use. Zillow does not endorse any real estate professionals. We may share information about your recent and future site activity with your agent to help them understand what you're looking for in a home.
Price history
Price history
Price history is unavailable.
Public tax history
Public tax history
Tax history is unavailable.Climate risks
Neighborhood: T0B
Nearby schools
GreatSchools rating
No schools nearby
We couldn't find any schools near this home.
- Loading
