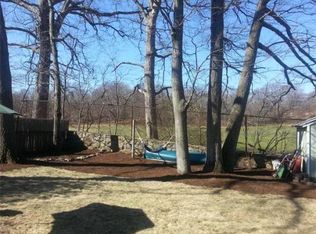Newly renovated single family home with George Wright golf course adjoining the backyard. Exterior offers a new roof, windows, gutters, deck, newly paved driveway and newly landscaped yard. Interior offers hardwood floors throughout, new kitchen with stainless steel appliance and granite tops. Tiled bathroom, freshly painted, new tankless hot water, new heating and AC system with 2 zones and new plumbing and electrical. Close to Hyde Park & Fairmount MBTA Commuter Rail lines, Cleary Square shopping and restaurants and walking distances to McGann Playground. Open House 11/4 Saturday 12-1PM AND 11/5 Sunday 12-1PM, see you then.
This property is off market, which means it's not currently listed for sale or rent on Zillow. This may be different from what's available on other websites or public sources.
