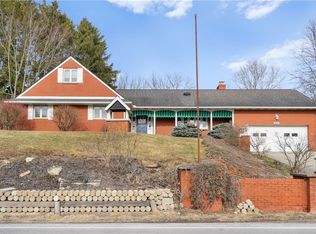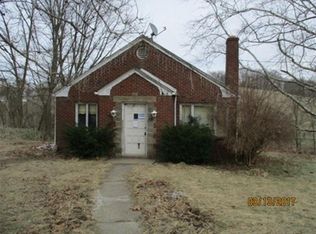Sold for $669,900
$669,900
21 Muse Bishop Rd, Canonsburg, PA 15317
5beds
4,100sqft
Farm, Single Family Residence
Built in 2022
1.5 Acres Lot
$754,200 Zestimate®
$163/sqft
$3,943 Estimated rent
Home value
$754,200
$716,000 - $807,000
$3,943/mo
Zestimate® history
Loading...
Owner options
Explore your selling options
What's special
Welcome to this brand new 5-bedroom, 5-bathroom home within Cecil Township. This home is built upon a 1.5 acre parcel that is zoned residential and commercial (C-2). The commercial zoning provides opportunities to maintain a business from home while the ample lot allows for plenty of room for expansion. The property provides tranquility within close proximity to all of the area’s amenities. The exterior boasts a freshly installed driveway leading to a 3-car attached garage, HardiePlank siding, Pella windows, and new concrete walkways around the property. The home is crowned with Lifetime Owens Corning shingles. The fine craftsmanship and attention to detail are evident throughout the interior of the home as well. Granite countertops, brand new appliances, a custom stone fireplace, hickory flooring, and vaulted dormer ceilings are just some of the stunning features this property has to offer. Don’t miss out on this rare gem in Cecil Township!
Zillow last checked: 8 hours ago
Listing updated: January 16, 2024 at 10:13am
Listed by:
Dewey Stewart 888-397-7352,
EXP REALTY LLC
Bought with:
Holly Donahue, RS337857
CENTURY 21 FRONTIER REALTY
Source: WPMLS,MLS#: 1612677 Originating MLS: West Penn Multi-List
Originating MLS: West Penn Multi-List
Facts & features
Interior
Bedrooms & bathrooms
- Bedrooms: 5
- Bathrooms: 5
- Full bathrooms: 5
Primary bedroom
- Level: Upper
- Dimensions: 24x34
Bedroom 2
- Level: Upper
- Dimensions: 16x11
Bedroom 3
- Level: Upper
- Dimensions: 12x14
Bedroom 4
- Level: Upper
- Dimensions: 12x11
Bedroom 5
- Level: Main
- Dimensions: 10x11
Den
- Level: Main
- Dimensions: 12x15
Dining room
- Level: Main
- Dimensions: 11x14
Entry foyer
- Level: Main
- Dimensions: 8x11
Game room
- Level: Lower
- Dimensions: 29x29
Kitchen
- Level: Main
- Dimensions: 14x14
Laundry
- Level: Upper
- Dimensions: 5x11
Living room
- Level: Main
- Dimensions: 14x19
Heating
- Forced Air, Gas
Cooling
- Central Air
Appliances
- Included: Some Gas Appliances, Convection Oven, Cooktop, Dryer, Dishwasher, Disposal, Microwave, Refrigerator, Washer
Features
- Kitchen Island
- Flooring: Hardwood, Carpet
- Windows: Multi Pane
- Basement: Finished,Walk-Out Access
- Number of fireplaces: 1
- Fireplace features: Gas, Family/Living/Great Room
Interior area
- Total structure area: 4,100
- Total interior livable area: 4,100 sqft
Property
Parking
- Total spaces: 3
- Parking features: Attached, Garage, Off Street, Garage Door Opener
- Has attached garage: Yes
Features
- Levels: Multi/Split
- Stories: 2
- Pool features: None
Lot
- Size: 1.50 Acres
- Dimensions: 1.5 acre
Details
- Parcel number: 1400090403000101
Construction
Type & style
- Home type: SingleFamily
- Architectural style: Farmhouse,Multi-Level
- Property subtype: Farm, Single Family Residence
Materials
- Roof: Asphalt
Condition
- New Construction
- New construction: Yes
- Year built: 2022
Details
- Warranty included: Yes
Utilities & green energy
- Sewer: Public Sewer
- Water: Public
Community & neighborhood
Location
- Region: Canonsburg
Price history
| Date | Event | Price |
|---|---|---|
| 1/16/2024 | Sold | $669,900$163/sqft |
Source: | ||
| 12/5/2023 | Contingent | $669,900$163/sqft |
Source: | ||
| 10/29/2023 | Price change | $669,900-1.5%$163/sqft |
Source: | ||
| 10/15/2023 | Price change | $679,900-2.9%$166/sqft |
Source: | ||
| 9/24/2023 | Price change | $699,900-2.7%$171/sqft |
Source: | ||
Public tax history
| Year | Property taxes | Tax assessment |
|---|---|---|
| 2025 | $8,267 +4% | $490,900 |
| 2024 | $7,948 +368.4% | $490,900 +368.4% |
| 2023 | $1,697 +1.9% | $104,800 |
Find assessor info on the county website
Neighborhood: 15317
Nearby schools
GreatSchools rating
- NAMuse El SchoolGrades: K-4Distance: 0.8 mi
- 7/10Canonsburg Middle SchoolGrades: 7-8Distance: 2.8 mi
- 6/10Canon-Mcmillan Senior High SchoolGrades: 9-12Distance: 2 mi
Schools provided by the listing agent
- District: Canon McMillan
Source: WPMLS. This data may not be complete. We recommend contacting the local school district to confirm school assignments for this home.
Get pre-qualified for a loan
At Zillow Home Loans, we can pre-qualify you in as little as 5 minutes with no impact to your credit score.An equal housing lender. NMLS #10287.

