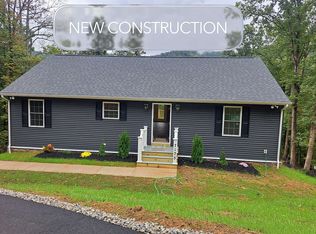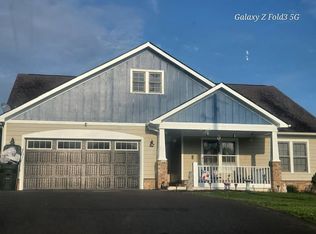Sold for $435,000
$435,000
21 Murray Hill Rd, Boones Mill, VA 24065
3beds
2,254sqft
Single Family Residence
Built in 1913
4.98 Acres Lot
$446,700 Zestimate®
$193/sqft
$2,594 Estimated rent
Home value
$446,700
$313,000 - $643,000
$2,594/mo
Zestimate® history
Loading...
Owner options
Explore your selling options
What's special
*Back on Market - no fault of the Seller* This beautifully restored historic two-story farmhouse in Boones Mill sits on 4.97 acres and is just 15 minutes from Roanoke. Nestled in a picturesque setting, the home features a welcoming 10x32 rocking chair front porch, perfect for enjoying the peaceful surroundings. Inside, the formal foyer leads to an elegant dining room with a built-in china cabinet and shelving, as well as an open living/family room with a cozy fireplace and gas logs. The modern kitchen is both stylish and functional, equipped with new appliances.Upstairs, the spacious foyer includes built-in bookshelves, leading to three generous bedrooms, two full bathrooms, and a charming back stairway that opens to a unique desk room area. A convenient half-bath is located downstairs, while the expansive basement and laundry room provide extra storage and functionality. The property also boasts a chicken coop, a 34x51 two-story detached garage/woodworking shop, and multiple sheds (7x14, 5x8, 16x16, 10x15), offering ample space for storage and hobbies.
For those who love to entertain, the patio and BBQ area, powered by six solar panels, create the perfect outdoor gathering space. The home is equipped with ductless mini-split heating and cooling, along with an additional baseboard oil heat source for extra comfort. Adding to the historic charm, the stunning wood flooring on the second floor was reclaimed from the iconic Hotel Roanoke during its renovation.
This one-of-a-kind property is full of character, history, and modern updatesideal for anyone seeking a peaceful retreat with plenty of space. Don't miss the opportunity to own this unique gem!
Zillow last checked: 8 hours ago
Listing updated: February 03, 2026 at 01:30am
Listed by:
KRYSANDRA RUBIANO 561-779-3159,
DIVINE FOG REALTY COMPANY LLC- ROANOKE,
IVAN RUBIANO 561-722-3222
Bought with:
JENNIFER LAUREN PORTER, 0225243694
EMBOLDEN REALTY GROUP
Source: RVAR,MLS#: 914153
Facts & features
Interior
Bedrooms & bathrooms
- Bedrooms: 3
- Bathrooms: 4
- Full bathrooms: 2
- 1/2 bathrooms: 2
Heating
- Baseboard Oil
Cooling
- Ductless
Appliances
- Included: Dryer, Washer, Dishwasher, Microwave, Electric Range, Refrigerator
Features
- Breakfast Area
- Flooring: Wood
- Doors: Screen, Wood
- Windows: Tilt-In
- Has basement: Yes
- Number of fireplaces: 1
- Fireplace features: Family Room
Interior area
- Total structure area: 2,742
- Total interior livable area: 2,254 sqft
- Finished area above ground: 2,254
Property
Parking
- Total spaces: 2
- Parking features: Detached, Off Street
- Has garage: Yes
- Covered spaces: 2
- Has uncovered spaces: Yes
Features
- Levels: Two
- Stories: 2
- Patio & porch: Front Porch
- Has view: Yes
- View description: Sunset
Lot
- Size: 4.98 Acres
- Features: Wooded
Details
- Parcel number: 3010005800
Construction
Type & style
- Home type: SingleFamily
- Property subtype: Single Family Residence
Materials
- Vinyl
Condition
- Completed
- Year built: 1913
Utilities & green energy
- Electric: 0 Phase
Community & neighborhood
Location
- Region: Boones Mill
- Subdivision: N/A
Price history
| Date | Event | Price |
|---|---|---|
| 7/16/2025 | Sold | $435,000+2.1%$193/sqft |
Source: | ||
| 6/17/2025 | Pending sale | $425,950$189/sqft |
Source: | ||
| 5/31/2025 | Price change | $425,950-0.9%$189/sqft |
Source: | ||
| 4/30/2025 | Price change | $429,950-1.1%$191/sqft |
Source: | ||
| 4/13/2025 | Listed for sale | $434,950$193/sqft |
Source: | ||
Public tax history
| Year | Property taxes | Tax assessment |
|---|---|---|
| 2025 | $980 | $228,000 |
| 2024 | $980 -2.1% | $228,000 +35.9% |
| 2023 | $1,002 -2.1% | $167,800 |
Find assessor info on the county website
Neighborhood: 24065
Nearby schools
GreatSchools rating
- 4/10Boones Mill Elementary SchoolGrades: PK-5Distance: 2.2 mi
- 5/10Ben. Franklin Middle-WestGrades: 6-8Distance: 7.7 mi
- 4/10Franklin County High SchoolGrades: 9-12Distance: 8.7 mi
Schools provided by the listing agent
- Elementary: Boones Mill
- Middle: Ben Franklin Middle
- High: Franklin County
Source: RVAR. This data may not be complete. We recommend contacting the local school district to confirm school assignments for this home.
Get pre-qualified for a loan
At Zillow Home Loans, we can pre-qualify you in as little as 5 minutes with no impact to your credit score.An equal housing lender. NMLS #10287.
Sell for more on Zillow
Get a Zillow Showcase℠ listing at no additional cost and you could sell for .
$446,700
2% more+$8,934
With Zillow Showcase(estimated)$455,634

