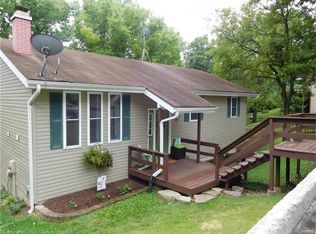You will enjoy this awesome 3 bed/2.5 bath home from the moment you pull up! The formal entry welcomes you into the wide open main living spaces that all share gleaming hardwood flooring and brilliant natural light. The large living room flows into the adjacent dining room where a Pella sliding glass doors lead to the big back deck & nicely landscaped yard. The chef in you will adore the inviting kitchen that features ample custom cabinetry, stainless appliances & planning desk. Retire in comfort to the nice-sized master suite with a private full bathroom. The finished LL adds a long family room with a toasty fireplace & built-in bookshelves + a half bath. Coming home is always a breeze with the attached oversized 2-car garage with workshop area & additional off-street parking. NEW ROOF, SIDING AND GUTTERS! NEWER HVAC! NEW WATER SOFTENER! Treat yourself with an Appointment to view this one Today! Be quick or it will be gone!
This property is off market, which means it's not currently listed for sale or rent on Zillow. This may be different from what's available on other websites or public sources.
