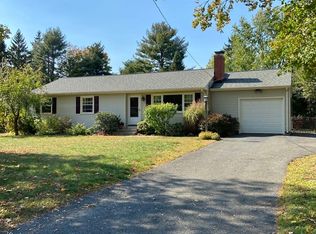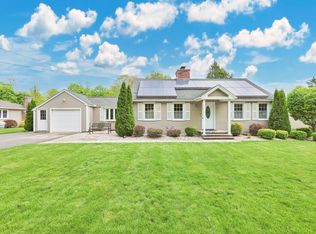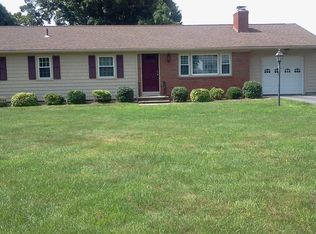Sold for $441,000 on 05/23/25
$441,000
21 Mountainbrook Rd, Wilbraham, MA 01095
4beds
1,494sqft
Single Family Residence
Built in 1965
0.51 Acres Lot
$448,500 Zestimate®
$295/sqft
$3,062 Estimated rent
Home value
$448,500
$404,000 - $498,000
$3,062/mo
Zestimate® history
Loading...
Owner options
Explore your selling options
What's special
This 4-bedroom Colonial sits on a quiet street in Wilbraham, with wonderful amenities such as jogging, throughout the area, Enjoy Fountain park concerts and other fun events. Enjoy yard games in this large back yard then relax in the pool or Jacuzzi. With an added 270 sqft. large 4 season room room, then watch your favorite game or just relax. Newly renovated open floor plan between kitchen & dining room design with a movable Island. Windows are triple pane and all equipment serviced along with new water tank. Dining room can hold up to a 12 ft long table seating many guests for the holidays. Enjoy winter nights snuggled by either of the 2 cozy fireplaces both living room & lower level . Perhaps with a bottle of wine from your very own 20+ bottles of wine storage room. Come by & let your imagination run away, to see being sold where-is As-is. Just minutes from the center of town, & Shopping areas on Rt 20.
Zillow last checked: 8 hours ago
Listing updated: May 27, 2025 at 10:55am
Listed by:
Geoffrey Spier 617-851-2844,
Landmark, REALTORS® 413-596-4500
Bought with:
The Riel Estate Team
Keller Williams Pinnacle Central
Source: MLS PIN,MLS#: 73316098
Facts & features
Interior
Bedrooms & bathrooms
- Bedrooms: 4
- Bathrooms: 2
- Full bathrooms: 2
Primary bedroom
- Features: Closet, Flooring - Hardwood
- Level: Second
Bedroom 2
- Features: Closet, Flooring - Hardwood
- Level: Second
Bedroom 3
- Features: Closet, Flooring - Hardwood
- Level: Second
Bedroom 4
- Features: Closet, Flooring - Hardwood
- Level: Second
Bathroom 1
- Features: Bathroom - Tiled With Tub & Shower, Ceiling Fan(s), Flooring - Laminate
- Level: First
Bathroom 2
- Features: Ceiling Fan(s), Closet - Linen, Flooring - Vinyl
- Level: Second
Dining room
- Features: Flooring - Hardwood, Open Floorplan
- Level: First
Family room
- Features: Ceiling Fan(s), Flooring - Wall to Wall Carpet, Recessed Lighting
- Level: First
Kitchen
- Features: Beamed Ceilings, Dining Area, Open Floorplan, Recessed Lighting, Remodeled, Stainless Steel Appliances
- Level: First
Living room
- Features: Closet/Cabinets - Custom Built, Flooring - Hardwood
- Level: First
Office
- Features: Flooring - Wall to Wall Carpet, Recessed Lighting
- Level: Basement
Heating
- Baseboard, Natural Gas, Wood, Ductless
Cooling
- Ductless
Appliances
- Laundry: In Basement, Electric Dryer Hookup, Washer Hookup
Features
- Recessed Lighting, Home Office
- Flooring: Tile, Carpet, Hardwood, Flooring - Wall to Wall Carpet
- Doors: Storm Door(s)
- Windows: Insulated Windows
- Basement: Full,Partially Finished,Concrete
- Number of fireplaces: 2
- Fireplace features: Living Room
Interior area
- Total structure area: 1,494
- Total interior livable area: 1,494 sqft
- Finished area above ground: 1,494
Property
Parking
- Total spaces: 6
- Parking features: Attached, Garage Door Opener, Storage, Workshop in Garage, Insulated, Paved Drive, Off Street, Paved
- Attached garage spaces: 2
- Uncovered spaces: 4
Features
- Patio & porch: Porch - Enclosed, Deck - Wood, Deck - Composite, Patio
- Exterior features: Porch - Enclosed, Deck - Wood, Deck - Composite, Patio, Pool - Inground, Rain Gutters, Hot Tub/Spa, Storage, Professional Landscaping, Fenced Yard, Garden
- Has private pool: Yes
- Pool features: In Ground
- Has spa: Yes
- Spa features: Private
- Fencing: Fenced/Enclosed,Fenced
Lot
- Size: 0.51 Acres
- Features: Wooded, Cleared, Level
Details
- Parcel number: M:8050 B:21 L:3493,3239066
- Zoning: R26
Construction
Type & style
- Home type: SingleFamily
- Architectural style: Colonial
- Property subtype: Single Family Residence
- Attached to another structure: Yes
Materials
- Frame
- Foundation: Concrete Perimeter
- Roof: Shingle
Condition
- Year built: 1965
Utilities & green energy
- Electric: Circuit Breakers, Other (See Remarks)
- Sewer: Private Sewer
- Water: Private
- Utilities for property: for Electric Oven, for Electric Dryer, Washer Hookup, Icemaker Connection
Green energy
- Energy efficient items: Other (See Remarks)
Community & neighborhood
Security
- Security features: Security System
Community
- Community features: Shopping, Walk/Jog Trails, Golf, Bike Path, Conservation Area, House of Worship, Private School, Public School
Location
- Region: Wilbraham
Other
Other facts
- Road surface type: Paved
Price history
| Date | Event | Price |
|---|---|---|
| 5/23/2025 | Sold | $441,000-4.3%$295/sqft |
Source: MLS PIN #73316098 | ||
| 3/1/2025 | Listed for sale | $460,999$309/sqft |
Source: MLS PIN #73316098 | ||
| 2/20/2025 | Listing removed | $460,999$309/sqft |
Source: MLS PIN #73316098 | ||
| 2/10/2025 | Contingent | $460,999$309/sqft |
Source: MLS PIN #73316098 | ||
| 12/13/2024 | Price change | $460,999-4%$309/sqft |
Source: MLS PIN #73316098 | ||
Public tax history
| Year | Property taxes | Tax assessment |
|---|---|---|
| 2025 | $6,616 +9.8% | $370,000 +13.6% |
| 2024 | $6,025 +7% | $325,700 +8.1% |
| 2023 | $5,632 -0.3% | $301,200 +9.2% |
Find assessor info on the county website
Neighborhood: 01095
Nearby schools
GreatSchools rating
- NAMile Tree Elementary SchoolGrades: PK-1Distance: 0.5 mi
- 5/10Wilbraham Middle SchoolGrades: 6-8Distance: 2.2 mi
- 8/10Minnechaug Regional High SchoolGrades: 9-12Distance: 0.5 mi
Schools provided by the listing agent
- Elementary: Mile Tree Elem
- Middle: Wilbraham
- High: Minnechaug Rhs
Source: MLS PIN. This data may not be complete. We recommend contacting the local school district to confirm school assignments for this home.

Get pre-qualified for a loan
At Zillow Home Loans, we can pre-qualify you in as little as 5 minutes with no impact to your credit score.An equal housing lender. NMLS #10287.
Sell for more on Zillow
Get a free Zillow Showcase℠ listing and you could sell for .
$448,500
2% more+ $8,970
With Zillow Showcase(estimated)
$457,470

