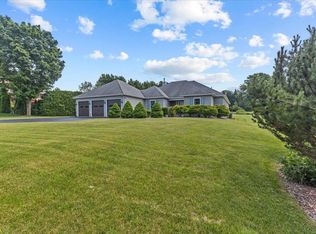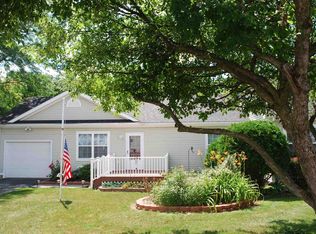Colonial style. Large living room, library, dining room, kitchen with floor to ceiling cabinets, carpeting and hardwood flooring, master bath with custom shower, guest bath with tub/shower, visitor bathroom. 2 car garage, mud room, enclosed back porch with a pergola. Beautifully landscaped yard with garden pond and waterfall. Separate storage sheds on property. House is situated due north and south to get full advantage of the sun to warm the house in winter. View of Lake Champlain and Adirondack Mtns
This property is off market, which means it's not currently listed for sale or rent on Zillow. This may be different from what's available on other websites or public sources.


