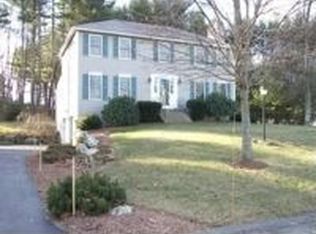Welcome to "BEDFORD THREE CORNERS", an Established Desirable Neighborhood sharing 9 Acres of Common Land, POND & WALKING TRAILS! This Home is located towards the end of a dead end street and has a PRIVATE BACKYARD, DECK, PATIO & a couple of SMALL RAISED GARDEN BEDS! The Foyer, Hallway and Dining Room have HARDWOOD FLOORS. Pretty WHITE BRICK GAS FIREPLACE in the Family Room! The LARGE EAT-IN KITCHEN consists of a Breakfast Bar, Wood-look Laminate Flooring, 5Yr SS Fridge & Dishwasher, Gas Stove, Plenty of Oak Cabinets, Beige Laminiate Countertops & Pantry! Sliding doors open up to a 12' x 14' PT Deck! The 1ST FLOOR LAUNDRY ROOM is located through the Guest Bath. (Washer & Dryer Negotiable). The Impressive Master Suite has a Cathedral Ceiling, BRICK GAS FIREPLACE, Walk-in Closet & Private Bath! 2 more Bedrooms on the 2nd Floor have Double Closets & there's a Full Bath in the Hallway. The FINISHED 3RD FLOOR w/2 Ceiling Lights, could be used as a 4TH BEDROOM OR PRIVATE OFFICE! It has a Closet and Eves Storage Space. (Office Furniture can remain) The Basement has a FINISHED ROOM w/BUILT-IN SHELVES & closet (right now being used as storage). Most Rooms have been FRESHLY PAINTED. 4YR TANKLESS RINNAI WATER HEATER! HOA fee is just $190 PER YEAR. Septic Community Management Fee is $155 PER QUARTER! Come make this your new Home today! All Offers to be submitted by 6:30pm Monday, 8/17.
This property is off market, which means it's not currently listed for sale or rent on Zillow. This may be different from what's available on other websites or public sources.

