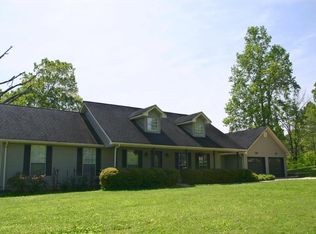Sold for $330,000 on 08/01/25
$330,000
21 Morgan Rd, Jasper, TN 37347
3beds
1,776sqft
Single Family Residence
Built in 2003
2.55 Acres Lot
$326,800 Zestimate®
$186/sqft
$1,875 Estimated rent
Home value
$326,800
Estimated sales range
Not available
$1,875/mo
Zestimate® history
Loading...
Owner options
Explore your selling options
What's special
UNDER CONTRACT -- continue to show. Seller will look at backup offers.
Discover the perfect blend of comfort, privacy, and convenience in this traditional 3 br/2 ba home nestled on 2.5 serene acres. This one family-owned home is ready for you to make it your own!
Surrounded by mature trees, this peaceful haven combines modern living with the beauty of nature, while being just minutes from Jasper, local shops and restaurants, and easy access to the interstate.
You are welcomed by an inviting, covered front porch as you enter the spacious open concept floor plan featuring a large living room, kitchen, and dining space, perfect for family gatherings. Large master bedroom features a door to the porch for enjoying your coffee with a view! There is a generously sized laundry room for added convenience.
Not included in the square footage, the basement offers a flex room (no windows), full bathroom, and a cozy den with a door leading to the outdoor patio — ideal for entertaining or enjoying the tranquil surroundings. An additional 700 square feet of unfinished basement space provides endless opportunities for storage or future expansion.
Don't wait to see this great home -- so much value for the price.
Zillow last checked: 8 hours ago
Listing updated: August 08, 2025 at 08:36am
Listed by:
Jacquie Jenkins 423-403-0103,
RE/MAX Realty South
Bought with:
John Foreman, 309451
Keller Williams Realty
Source: Greater Chattanooga Realtors,MLS#: 1504677
Facts & features
Interior
Bedrooms & bathrooms
- Bedrooms: 3
- Bathrooms: 3
- Full bathrooms: 3
Primary bedroom
- Level: First
Bedroom
- Level: First
Bedroom
- Level: First
Bedroom
- Level: Basement
Primary bathroom
- Level: First
Bathroom
- Level: First
Bathroom
- Level: Basement
Den
- Level: Basement
Family room
- Level: First
Kitchen
- Level: First
Laundry
- Level: First
Heating
- Central, Electric
Cooling
- Electric
Appliances
- Included: Dishwasher, Electric Water Heater, Free-Standing Electric Oven, Free-Standing Refrigerator, Tankless Water Heater
- Laundry: Electric Dryer Hookup, Laundry Room, Main Level, Washer Hookup
Features
- Open Floorplan, En Suite
- Flooring: Ceramic Tile, Laminate, Wood
- Basement: Partially Finished
- Has fireplace: No
Interior area
- Total structure area: 1,776
- Total interior livable area: 1,776 sqft
- Finished area above ground: 1,760
- Finished area below ground: 878
Property
Parking
- Parking features: Driveway
Features
- Levels: One and One Half
- Patio & porch: Deck, Porch - Covered
- Exterior features: Private Yard, Rain Gutters
Lot
- Size: 2.55 Acres
- Dimensions: 513 x 489 x 368 x 286
- Features: Gentle Sloping, Irregular Lot, Many Trees, Secluded
Details
- Parcel number: 119d B 024.01
Construction
Type & style
- Home type: SingleFamily
- Architectural style: Contemporary
- Property subtype: Single Family Residence
Materials
- Vinyl Siding
- Foundation: Block
- Roof: Fiberglass
Condition
- New construction: No
- Year built: 2003
Utilities & green energy
- Sewer: Septic Tank
- Water: Public
- Utilities for property: Electricity Connected, Water Connected
Community & neighborhood
Community
- Community features: None
Location
- Region: Jasper
- Subdivision: None
Other
Other facts
- Listing terms: Cash,Conventional,FHA,USDA Loan,VA Loan
Price history
| Date | Event | Price |
|---|---|---|
| 8/1/2025 | Sold | $330,000-5.7%$186/sqft |
Source: Greater Chattanooga Realtors #1504677 Report a problem | ||
| 6/12/2025 | Contingent | $350,000$197/sqft |
Source: Greater Chattanooga Realtors #1504677 Report a problem | ||
| 1/16/2025 | Listed for sale | $350,000+116566.7%$197/sqft |
Source: Greater Chattanooga Realtors #1504677 Report a problem | ||
| 8/9/2024 | Sold | $300-91.4% |
Source: Public Record Report a problem | ||
| 10/31/2003 | Sold | $3,500$2/sqft |
Source: Public Record Report a problem | ||
Public tax history
| Year | Property taxes | Tax assessment |
|---|---|---|
| 2024 | $1,071 | $50,450 |
| 2023 | $1,071 | $50,450 |
| 2022 | $1,071 | $50,450 |
Find assessor info on the county website
Neighborhood: 37347
Nearby schools
GreatSchools rating
- 6/10Jasper Middle SchoolGrades: 5-8Distance: 1 mi
- 5/10Marion Co High SchoolGrades: 9-12Distance: 1.5 mi
- 4/10Jasper Elementary SchoolGrades: PK-4Distance: 1.9 mi
Schools provided by the listing agent
- Elementary: Jasper Elementary
- Middle: Jasper Middle
- High: Marion County High
Source: Greater Chattanooga Realtors. This data may not be complete. We recommend contacting the local school district to confirm school assignments for this home.

Get pre-qualified for a loan
At Zillow Home Loans, we can pre-qualify you in as little as 5 minutes with no impact to your credit score.An equal housing lender. NMLS #10287.
Sell for more on Zillow
Get a free Zillow Showcase℠ listing and you could sell for .
$326,800
2% more+ $6,536
With Zillow Showcase(estimated)
$333,336