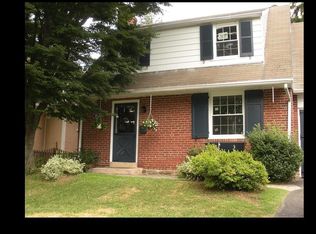Welcome to the best location for your money in Willistown Township. This 4 Bedroom/2 full Bathroom Brick Colonial offers an open floor plan with a 1st floor Master Suite, hardwood floors throughout and a flat fenced in yard. Set in a peaceful neighborhood, in the highly sought-after community of Paoli Gardens, this charming home is less than a 5-minute drive or 10-minute walk to Paoli Train Station, downtown Malvern, Greentree Park and Paoli Hospital. Enter the first floor of this beautiful home and you have a living room that flows into the open design kitchen and dining area which is great for entertaining. The kitchen features stainless steel appliances, granite counters with plenty of cabinet and counter space as well as gas cooking which is every chef's preference. The 1st floor Master Suite with a new full Bathroom and walk-in closet makes this home so versatile. This spacious Master Bedroom which features double French doors leading to the backyard, could be used as a Family Room. Dine Al Fresco on the deck or enjoy the ambiance of the gazebo at night. The second floor has 3 additional nice size Bedrooms and a newly renovated full Bathroom . The pristine full Basement adds extra space, plus a convenient attached Garage and Shed out back. All New Windows come with a lifetime transferable warranty and a New Paved Driveway! Do not miss living on this quiet street, just minutes to the heart of downtown Malvern. Enjoy dining and shopping on King Street. This is a perfect location in the heart of the Main Line, with easy transportation options. 2021-06-11
This property is off market, which means it's not currently listed for sale or rent on Zillow. This may be different from what's available on other websites or public sources.
