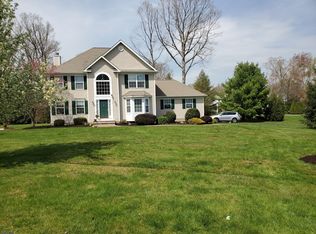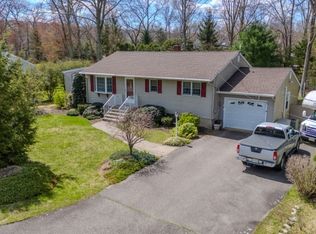
Closed
Street View
$410,000
21 Moosepac Ln, Jefferson Twp., NJ 07438
2beds
1baths
--sqft
Single Family Residence
Built in 1955
0.46 Acres Lot
$439,700 Zestimate®
$--/sqft
$2,357 Estimated rent
Home value
$439,700
$418,000 - $462,000
$2,357/mo
Zestimate® history
Loading...
Owner options
Explore your selling options
What's special
Zillow last checked: 18 hours ago
Listing updated: October 31, 2025 at 06:45am
Listed by:
Gretchen E. Torres 973-440-5588,
Coldwell Banker Realty
Bought with:
Mathew Saparito
Re/Max Select
Source: GSMLS,MLS#: 3988032
Facts & features
Price history
| Date | Event | Price |
|---|---|---|
| 10/31/2025 | Sold | $410,000-3.5% |
Source: | ||
| 10/2/2025 | Pending sale | $425,000 |
Source: | ||
| 9/19/2025 | Listed for sale | $425,000+102.4% |
Source: | ||
| 5/15/2019 | Sold | $210,000-18.9% |
Source: | ||
| 3/16/2019 | Listed for sale | $259,000 |
Source: KELLER WILLIAMS METROPOLITAN #3539350 Report a problem | ||
Public tax history
| Year | Property taxes | Tax assessment |
|---|---|---|
| 2025 | $8,404 | $289,500 |
| 2024 | $8,404 -0.8% | $289,500 |
| 2023 | $8,471 +2.7% | $289,500 |
Find assessor info on the county website
Neighborhood: 07438
Nearby schools
GreatSchools rating
- NACozy Lake Elementary SchoolGrades: PK-1Distance: 0.2 mi
- 6/10Jefferson Twp Middle SchoolGrades: 6-8Distance: 2.9 mi
- 4/10Jefferson Twp High SchoolGrades: 9-12Distance: 2.8 mi
Get a cash offer in 3 minutes
Find out how much your home could sell for in as little as 3 minutes with a no-obligation cash offer.
Estimated market value$439,700
Get a cash offer in 3 minutes
Find out how much your home could sell for in as little as 3 minutes with a no-obligation cash offer.
Estimated market value
$439,700
