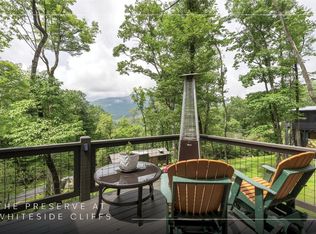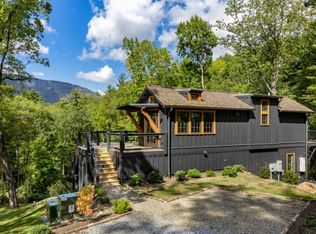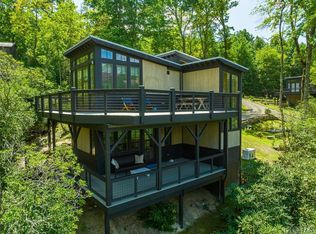Sold for $599,000 on 11/21/23
$599,000
21 Moonstone Loop, Highlands, NC 28741
1beds
--sqft
Single Family Residence
Built in 2023
0.49 Acres Lot
$644,700 Zestimate®
$--/sqft
$1,630 Estimated rent
Home value
$644,700
$574,000 - $729,000
$1,630/mo
Zestimate® history
Loading...
Owner options
Explore your selling options
What's special
Looking for a fabulous mountain getaway cottage? We have exactly the place for you. Living the life of luxury while living simply has never been easier. This Jeffrey Dungan Low Country designed cottage allows you to embrace minimalism without giving up the modern home features you crave. The cottage is 518 square feet with 12 ft.3 in ceiling height with real cedar beams. This includes top of the line home appliances from Summit Appliance, Ply Gem aluminum clad wood windows optimized for energy efficiency, 7” oak engineered hardwood flooring, Delta faucets and beautiful quartz countertops. Heated and cooled with 2 Mitsubishi mini splits for efficiency in the living room and bedroom.. Large energy efficient Ply Gem French Doors, Innovative Summit Appliance combo washer/dryer, solid quartz tub surround in bathroom and built in bar dining. The main bedroom accommodates a king size bed in the Master w/ full height closet storage and a built-in desk. 3 walls of windows in living space make for 270 degrees of view with open Cathedral ceilings in the living room and master bedroom. Premium Cedar Shake Shingles Time-tested, all-natural cedar wood siding ,Stylish vertical Ship Lap, beautiful 7” oak hardwood flooring. The Exterior boasts an expansive deck with views of Whiteside Mountain and Black Rock Mountain. Just off the main bedroom out the glass French doors awaits a small private balcony which brings the outside in. There is nothing small about these views.
Zillow last checked: 8 hours ago
Listing updated: November 11, 2024 at 01:04pm
Listed by:
Grace Battle,
Engel & Volkers Highlands Cashiers,
Jonathan Hough,
Engel & Volkers Highlands Cashiers
Bought with:
Non Member
Non-Member Office
Source: HCMLS,MLS#: 101378Originating MLS: Highlands Cashiers Board of Realtors
Facts & features
Interior
Bedrooms & bathrooms
- Bedrooms: 1
- Bathrooms: 1
- Full bathrooms: 1
Primary bedroom
- Level: Main
Den
- Level: Main
Kitchen
- Level: Main
Living room
- Level: Main
Heating
- Ductless
Cooling
- Ductless, Electric
Appliances
- Included: Exhaust Fan, Freezer, Gas Oven, Refrigerator, Tankless Water Heater, Washer
- Laundry: Washer Hookup, Dryer Hookup
Features
- Breakfast Bar, Vaulted Ceiling(s)
- Flooring: Wood
- Basement: Crawl Space,Dirt Floor
- Has fireplace: No
- Fireplace features: None
Interior area
- Living area range: 0 - 500 Square Feet
Property
Parking
- Parking features: Driveway, Gravel, None, Parking Lot
Features
- Levels: One
- Stories: 1
- Patio & porch: Rear Porch, Deck, Front Porch, Side Porch
- Has view: Yes
- View description: Mountain(s), Rocks
Lot
- Size: 0.49 Acres
- Features: Partially Cleared, Steep Slope
Details
- Parcel number: 7560507208
Construction
Type & style
- Home type: SingleFamily
- Architectural style: Bungalow
- Property subtype: Single Family Residence
Materials
- Modular/Prefab, Wood Siding
- Foundation: Poured
- Roof: Metal,Wood
Condition
- New construction: Yes
- Year built: 2023
Utilities & green energy
- Electric: Generator
- Sewer: Septic Permit 2 Bedroom, Shared Septic
- Water: Shared Well
- Utilities for property: Fiber Optic Available
Community & neighborhood
Security
- Security features: Gated Community
Community
- Community features: Near National Forest, Park, Gated
Location
- Region: Highlands
- Subdivision: The Preserve At Whiteside Cliffs
Other
Other facts
- Listing terms: Other
- Road surface type: Paved
Price history
| Date | Event | Price |
|---|---|---|
| 11/21/2023 | Sold | $599,000 |
Source: HCMLS #101378 | ||
| 11/1/2023 | Pending sale | $599,000 |
Source: HCMLS #101378 | ||
| 10/14/2023 | Contingent | $599,000 |
Source: HCMLS #101378 | ||
| 1/18/2023 | Listed for sale | $599,000 |
Source: HCMLS #101378 | ||
Public tax history
| Year | Property taxes | Tax assessment |
|---|---|---|
| 2024 | $1,344 +87.6% | $308,810 +76.5% |
| 2023 | $716 | $175,000 |
| 2022 | $716 | $175,000 |
Find assessor info on the county website
Neighborhood: 28741
Nearby schools
GreatSchools rating
- 5/10Blue Ridge SchoolGrades: PK-6Distance: 5.2 mi
- 4/10Blue Ridge Virtual Early CollegeGrades: 7-12Distance: 5.2 mi
- 7/10Jackson Co Early CollegeGrades: 9-12Distance: 20.8 mi

Get pre-qualified for a loan
At Zillow Home Loans, we can pre-qualify you in as little as 5 minutes with no impact to your credit score.An equal housing lender. NMLS #10287.


