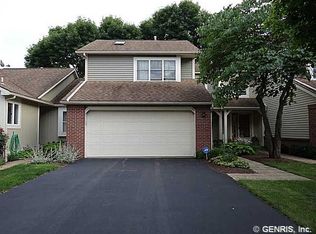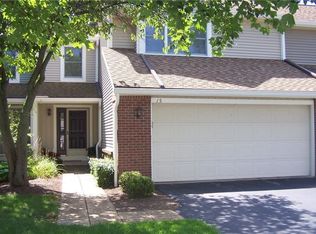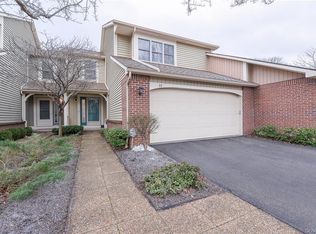Closed
$312,000
21 Montpelier Cir, Rochester, NY 14618
2beds
1,188sqft
Townhouse
Built in 1985
5,662.8 Square Feet Lot
$326,100 Zestimate®
$263/sqft
$2,155 Estimated rent
Home value
$326,100
$310,000 - $342,000
$2,155/mo
Zestimate® history
Loading...
Owner options
Explore your selling options
What's special
Rarely Available 2 Bedroom, 2 Bath Ranch End Unit In The Popular Lac De Ville Neighborhood! First Floor Living At It's Finest! Enter Into Foyer Area Open To Cathedral Ceiling Formal Dining Area And Living Room, Gas F/P And Beautiful Hardwood Floor. Full Length Windows And Door With Access To Patio And Deck. Eat In Kitchen And First Floor Laundry. Primary Suite With Walk In Closet. Second Bedroom / Office And Second Full Bath. Full Clean, High and Dry Basement, 2 Car Attached Garage. Conveniently Located In Brighton. Close To U of R, Medical Facilities, Restaurants, And Shopping. This One Won't Last!! Open House Saturday 4/13 From 12:00-2:00. Stop By To View This Great Home!! Showings 4/10 2024 @ 10:00 am. Negotiations on Tuesday 4/16/2024 @ 12:00pm
Zillow last checked: 8 hours ago
Listing updated: June 03, 2024 at 06:23am
Listed by:
Robert P. Blain 585-244-8980,
Blain Realty, Inc.,
Angela Serratore 585-244-8980,
Blain Realty, Inc.
Bought with:
Amy L. Petrone, 30PE1131149
RE/MAX Realty Group
Source: NYSAMLSs,MLS#: R1528560 Originating MLS: Rochester
Originating MLS: Rochester
Facts & features
Interior
Bedrooms & bathrooms
- Bedrooms: 2
- Bathrooms: 2
- Full bathrooms: 2
- Main level bathrooms: 2
- Main level bedrooms: 2
Heating
- Gas, Electric, Forced Air
Cooling
- Central Air
Appliances
- Included: Dryer, Dishwasher, Disposal, Gas Oven, Gas Range, Gas Water Heater, Microwave, Refrigerator, Washer
- Laundry: Main Level
Features
- Ceiling Fan(s), Cathedral Ceiling(s), Separate/Formal Dining Room, Entrance Foyer, Eat-in Kitchen, Separate/Formal Living Room, Great Room, Living/Dining Room, Other, See Remarks, Skylights, Window Treatments, Bedroom on Main Level, Bath in Primary Bedroom, Main Level Primary, Primary Suite, Programmable Thermostat
- Flooring: Carpet, Hardwood, Tile, Varies
- Windows: Drapes, Skylight(s), Thermal Windows
- Basement: Full,Sump Pump
- Number of fireplaces: 1
Interior area
- Total structure area: 1,188
- Total interior livable area: 1,188 sqft
Property
Parking
- Total spaces: 2
- Parking features: Attached, Garage, Other, See Remarks, Garage Door Opener
- Attached garage spaces: 2
Accessibility
- Accessibility features: Accessible Bedroom, Low Threshold Shower, No Stairs, Other
Features
- Levels: One
- Stories: 1
- Patio & porch: Deck, Open, Patio, Porch
- Exterior features: Deck, Patio
Lot
- Size: 5,662 sqft
- Dimensions: 46 x 120
- Features: Other, Near Public Transit, Residential Lot, See Remarks
Details
- Parcel number: 2620001362000001020120
- Special conditions: Estate,Standard
Construction
Type & style
- Home type: Townhouse
- Property subtype: Townhouse
Materials
- Wood Siding, Copper Plumbing, PEX Plumbing
- Roof: Asphalt
Condition
- Resale
- Year built: 1985
Utilities & green energy
- Electric: Circuit Breakers
- Sewer: Connected
- Water: Connected, Public
- Utilities for property: Cable Available, Sewer Connected, Water Connected
Community & neighborhood
Security
- Security features: Security System Owned
Location
- Region: Rochester
- Subdivision: Brittany Commons Ph I Pcl
HOA & financial
HOA
- HOA fee: $319 monthly
- Services included: Common Area Maintenance, Common Area Insurance, Insurance, Maintenance Structure, Reserve Fund, Snow Removal, Trash
- Association name: Realty Performance
- Association phone: 585-225-7440
Other
Other facts
- Listing terms: Cash,Conventional,FHA,VA Loan
Price history
| Date | Event | Price |
|---|---|---|
| 5/29/2024 | Sold | $312,000+35.7%$263/sqft |
Source: | ||
| 4/17/2024 | Pending sale | $230,000$194/sqft |
Source: | ||
| 4/4/2024 | Listed for sale | $230,000+64.3%$194/sqft |
Source: | ||
| 2/18/2021 | Sold | $140,000+9.4%$118/sqft |
Source: Public Record Report a problem | ||
| 5/22/2002 | Sold | $128,000+18.5%$108/sqft |
Source: Public Record Report a problem | ||
Public tax history
| Year | Property taxes | Tax assessment |
|---|---|---|
| 2024 | -- | $160,900 |
| 2023 | -- | $160,900 |
| 2022 | -- | $160,900 |
Find assessor info on the county website
Neighborhood: 14618
Nearby schools
GreatSchools rating
- 7/10French Road Elementary SchoolGrades: 3-5Distance: 1.6 mi
- 7/10Twelve Corners Middle SchoolGrades: 6-8Distance: 1.4 mi
- 8/10Brighton High SchoolGrades: 9-12Distance: 1.3 mi
Schools provided by the listing agent
- District: Brighton
Source: NYSAMLSs. This data may not be complete. We recommend contacting the local school district to confirm school assignments for this home.


