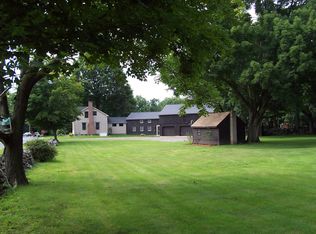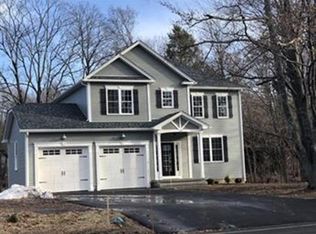Sold for $665,000
$665,000
21 Monson Rd, Wilbraham, MA 01095
4beds
2,216sqft
Single Family Residence
Built in 2019
0.6 Acres Lot
$671,400 Zestimate®
$300/sqft
$3,535 Estimated rent
Home value
$671,400
Estimated sales range
Not available
$3,535/mo
Zestimate® history
Loading...
Owner options
Explore your selling options
What's special
LOCATION, LOCATION...Don’t miss this stunning 2019-built home MINUTES to schools & the vibrant town center! Designed with both comfort & elegance in mind, the home showcases soaring 8' ceilings on both the 1st and 2nd flrs, creating an airy feel throughout. The Main Living area features an open-concept flow with gleaming hardwood flrs, large windows flooding with natural light, cozy propane/gas fireplace with seamless connection to sleek Kitchen—complete with granite counters, white shaker cabinets, SS appliances, island & spacious dining area leading to Trex deck for easy outdoor living. Powder rm & Laundry Closet round out the 1st floor. Upstairs, rich hardwood flooring adds warmth to a versatile layout. Spacious Primary Suite stuns with with large walk-in closet, & spa-inspired bath with dual sinks & enormous tiled walk-in shower! 3 more Bedrms with double closets share full bath with shower/tub. Front porch, lush landscape, partially fenced in area perfect for pets & Shed complete!
Zillow last checked: 8 hours ago
Listing updated: October 08, 2025 at 10:38am
Listed by:
Jen Wilson Home Team 413-575-4115,
Berkshire Hathaway HomeServices Realty Professionals 413-568-2405,
Maria LoPriore 413-218-2358
Bought with:
Jen Wilson Home Team
Berkshire Hathaway HomeServices Realty Professionals
Source: MLS PIN,MLS#: 73416611
Facts & features
Interior
Bedrooms & bathrooms
- Bedrooms: 4
- Bathrooms: 3
- Full bathrooms: 2
- 1/2 bathrooms: 1
Primary bedroom
- Features: Bathroom - Full, Bathroom - Double Vanity/Sink, Ceiling Fan(s), Closet - Linen, Walk-In Closet(s), Flooring - Stone/Ceramic Tile, Attic Access
- Level: Second
Bedroom 2
- Features: Flooring - Hardwood, Closet - Double
- Level: Second
Bedroom 3
- Features: Flooring - Hardwood, Closet - Double
- Level: Second
Bedroom 4
- Features: Flooring - Hardwood, Closet - Double
- Level: Second
Bathroom 1
- Features: Bathroom - Half, Flooring - Stone/Ceramic Tile, Crown Molding
- Level: First
Bathroom 2
- Features: Bathroom - Full, Bathroom - With Tub & Shower, Closet - Linen, Flooring - Stone/Ceramic Tile
- Level: Second
Bathroom 3
- Features: Bathroom - Full, Bathroom - Double Vanity/Sink, Bathroom - Tiled With Shower Stall, Flooring - Stone/Ceramic Tile, Countertops - Stone/Granite/Solid
- Level: Second
Dining room
- Features: Closet, Flooring - Hardwood, Deck - Exterior, Exterior Access, Open Floorplan, Slider, Crown Molding
- Level: First
Kitchen
- Features: Flooring - Hardwood, Dining Area, Countertops - Stone/Granite/Solid, Kitchen Island, Open Floorplan, Recessed Lighting, Stainless Steel Appliances, Lighting - Pendant, Crown Molding
- Level: First
Living room
- Features: Flooring - Hardwood, Open Floorplan, Recessed Lighting, Crown Molding
- Level: Main,First
Heating
- Forced Air, Propane
Cooling
- Central Air
Appliances
- Included: Tankless Water Heater, Range, Dishwasher, Microwave, Refrigerator, Washer, Dryer, Plumbed For Ice Maker
- Laundry: Main Level, Electric Dryer Hookup, Washer Hookup, First Floor
Features
- Flooring: Tile, Hardwood
- Basement: Full,Walk-Out Access,Interior Entry,Radon Remediation System,Concrete
- Number of fireplaces: 1
- Fireplace features: Living Room
Interior area
- Total structure area: 2,216
- Total interior livable area: 2,216 sqft
- Finished area above ground: 2,216
Property
Parking
- Total spaces: 8
- Parking features: Attached, Garage Door Opener, Paved Drive, Off Street, Paved
- Attached garage spaces: 2
- Uncovered spaces: 6
Features
- Patio & porch: Porch, Deck - Composite
- Exterior features: Porch, Deck - Composite, Storage, Professional Landscaping, Fenced Yard
- Fencing: Fenced/Enclosed,Fenced
Lot
- Size: 0.60 Acres
- Features: Wooded, Underground Storage Tank, Level
Details
- Parcel number: M:7950 B:21 L:103092,5122597
- Zoning: R26
Construction
Type & style
- Home type: SingleFamily
- Architectural style: Colonial
- Property subtype: Single Family Residence
Materials
- Frame
- Foundation: Concrete Perimeter
- Roof: Shingle
Condition
- Year built: 2019
Utilities & green energy
- Electric: 200+ Amp Service
- Sewer: Public Sewer
- Water: Public
- Utilities for property: for Electric Range, for Electric Dryer, Washer Hookup, Icemaker Connection
Community & neighborhood
Location
- Region: Wilbraham
Other
Other facts
- Road surface type: Paved
Price history
| Date | Event | Price |
|---|---|---|
| 9/30/2025 | Sold | $665,000+6.4%$300/sqft |
Source: MLS PIN #73416611 Report a problem | ||
| 9/3/2025 | Pending sale | $625,000$282/sqft |
Source: BHHS broker feed #73416611 Report a problem | ||
| 8/24/2025 | Contingent | $625,000$282/sqft |
Source: MLS PIN #73416611 Report a problem | ||
| 8/19/2025 | Listed for sale | $625,000$282/sqft |
Source: MLS PIN #73416611 Report a problem | ||
Public tax history
| Year | Property taxes | Tax assessment |
|---|---|---|
| 2025 | $9,720 +1.4% | $543,600 +4.9% |
| 2024 | $9,590 +13.8% | $518,400 +15% |
| 2023 | $8,428 +1.6% | $450,700 +11.4% |
Find assessor info on the county website
Neighborhood: 01095
Nearby schools
GreatSchools rating
- NAMile Tree Elementary SchoolGrades: PK-1Distance: 0.6 mi
- 7/10Wilbraham Middle SchoolGrades: 6-8Distance: 1.7 mi
- 7/10Minnechaug Regional High SchoolGrades: 9-12Distance: 0.8 mi
Get pre-qualified for a loan
At Zillow Home Loans, we can pre-qualify you in as little as 5 minutes with no impact to your credit score.An equal housing lender. NMLS #10287.
Sell for more on Zillow
Get a Zillow Showcase℠ listing at no additional cost and you could sell for .
$671,400
2% more+$13,428
With Zillow Showcase(estimated)$684,828

