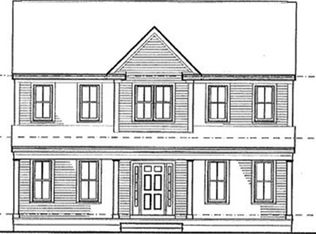This home features 3br. 1&1/2 bath. With a partially finished basement that includes a fireplace. There is a workshop in the basement and a work space in the garage. if you are looking for storage space this home has it. Every square foot has be maximized to it's potential. The lot is flat and boast lovely views of the woods, there is a large deck off the back of the house for your outdoor entertaining needs as well as a patio area. Come in and put your own personal touch on this sprawling ranch.
This property is off market, which means it's not currently listed for sale or rent on Zillow. This may be different from what's available on other websites or public sources.

