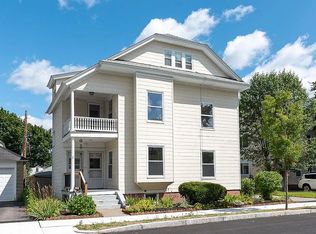Welcome to your new home! Located in Newton Square, this gem of a home will be the perfect place to raise your family. This four bedroom home with 1.5 baths has been lovingly cared for throughout the years, Generous sized rooms ~~~ throughout! The living and dining areas are open to one another - great for entertaining and hosting dinners and parties! Dining room boasts a built-in china cabinet! Enclosed front porch~~~Trex deck~~~ Updated eat in kitchen ~~~Laundry on first floor~~~Central air and whole house fan~~~ The finished portion of the basement has an office, sitting area and good sized family room! Lots of storage in the unfinished areas! Great level lot in one of Worcester's sought after neighborhoods! Two car detached garage and a level drive! This home is ready to move right in!
This property is off market, which means it's not currently listed for sale or rent on Zillow. This may be different from what's available on other websites or public sources.
