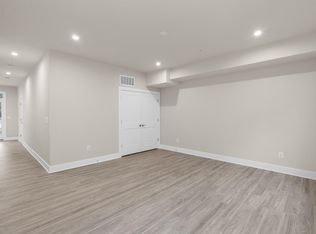End Unit Town House in Great Condition, Super Clean & Bright, 3 Bed Rooms, Huge Master Suite with Balcony, 2 Full Bath Rooms, 2 Story Living Room, Hardwood Floors all over, Ceramic Tiles in the Bath Rooms and Kitchen ,Granite counter Tops, Stainless Steel Appliances, Newer Cabinets, Full size Front Load Washer & Dryer. Tons of storage space: 2 Storage Rooms and Shed, Fully Fenced-In Backyard. 2 Assigned Parking Spaces Plus Plenty of Visitor and Street Parking. Great Amenities: Swimming Pool, Community Center with Meeting Rooms, Community Events, Playgrounds and Tot Lots, Basketball, Tennis, and Volleyball Courts; and an Athletic Field including a Baseball Diamond, Lake Available Year Round for Fishing, Model Boats, and Non-Motorized Boating. Walking Paths Encircle the Lake, and 26 Miles of Paved Walking Trails. Owner/Agent
Townhouse for rent
$2,900/mo
21 Monarch Dr, Sterling, VA 20164
3beds
1,662sqft
Price is base rent and doesn't include required fees.
Townhouse
Available Tue Jul 1 2025
Cats, dogs OK
Central air, electric, ceiling fan
Dryer in unit laundry
Assigned parking
Electric, forced air, heat pump
What's special
Fully fenced-in backyardGranite counter topsNewer cabinetsHardwood floorsCeramic tilesStainless steel appliances
- 19 days
- on Zillow |
- -- |
- -- |
Travel times
Facts & features
Interior
Bedrooms & bathrooms
- Bedrooms: 3
- Bathrooms: 2
- Full bathrooms: 2
Rooms
- Room types: Dining Room
Heating
- Electric, Forced Air, Heat Pump
Cooling
- Central Air, Electric, Ceiling Fan
Appliances
- Included: Dishwasher, Disposal, Dryer, Microwave, Refrigerator, Washer
- Laundry: Dryer In Unit, In Unit, Laundry Room, Main Level, Washer In Unit, Washer/Dryer Hookups Only
Features
- 2 Story Ceilings, 9'+ Ceilings, Air Filter System, Ceiling Fan(s), Chair Railings, Combination Dining/Living, Dry Wall, Entry Level Bedroom, High Ceilings, Primary Bath(s), Upgraded Countertops, Walk-In Closet(s)
- Flooring: Concrete, Hardwood
Interior area
- Total interior livable area: 1,662 sqft
Property
Parking
- Parking features: Assigned, Off Street, Parking Lot
Features
- Exterior features: 2 Story Ceilings, 9'+ Ceilings, Air Filter System, Architecture Style: Traditional, Assigned, Assigned Parking, Balcony, Bathroom 2, Bedroom 2, Bedroom 3, Chair Railings, Combination Dining/Living, Common Area Maintenance included in rent, Common Grounds, Community, Community Center, Double Pane Windows, Dry Wall, Dryer In Unit, Electric Water Heater, Entry Level Bedroom, Floor Covering: Ceramic, Flooring: Ceramic, Flooring: Concrete, Garbage included in rent, HOA/Condo Fee included in rent, Heating system: Forced Air, Heating: Electric, High Ceilings, Ice Maker, Jogging Path, Kitchen, Laundry, Laundry Room, Living Room, Main Level, Off Street, Oven/Range - Electric, Parking Lot, Patio, Pool - Outdoor, Primary Bath(s), Primary Bedroom, Roof Type: Asphalt, Sliding Doors, Snow Removal included in rent, Storage Room, Sugarland Hoa, Tennis Court(s), Tot Lots/Playground, Upgraded Countertops, Utility Room, Walk-In Closet(s), Washer In Unit, Washer/Dryer Hookups Only, Window Treatments
Details
- Parcel number: 012490327000
Construction
Type & style
- Home type: Townhouse
- Property subtype: Townhouse
Materials
- Roof: Asphalt
Condition
- Year built: 1974
Utilities & green energy
- Utilities for property: Garbage
Building
Management
- Pets allowed: Yes
Community & HOA
Community
- Features: Pool, Tennis Court(s)
HOA
- Amenities included: Pool, Tennis Court(s)
Location
- Region: Sterling
Financial & listing details
- Lease term: Contact For Details
Price history
| Date | Event | Price |
|---|---|---|
| 5/16/2025 | Listed for rent | $2,900+45%$2/sqft |
Source: Bright MLS #VALO2095230 | ||
| 6/1/2019 | Listing removed | $2,000$1/sqft |
Source: Samson Properties #VALO383134 | ||
| 5/7/2019 | Listed for rent | $2,000+8.1%$1/sqft |
Source: Samson Properties #VALO383134 | ||
| 6/30/2017 | Listing removed | $319,900$192/sqft |
Source: McLean #LO9949177 | ||
| 6/16/2017 | Price change | $319,900+0%$192/sqft |
Source: McLean #LO9949177 | ||
![[object Object]](https://photos.zillowstatic.com/fp/1f5d402d74682a1197d6928509058b72-p_i.jpg)
