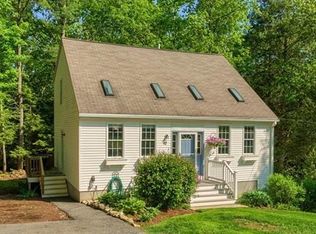Sold for $390,000 on 10/06/23
$390,000
21 Mohawk Dr, Hubbardston, MA 01452
3beds
1,422sqft
Single Family Residence
Built in 2001
0.54 Acres Lot
$411,100 Zestimate®
$274/sqft
$1,960 Estimated rent
Home value
$411,100
$391,000 - $432,000
$1,960/mo
Zestimate® history
Loading...
Owner options
Explore your selling options
What's special
Beautiful ranch w/a finished basement, on a nice corner lot in this great family neighborhood. All newly painted throughout, all new carpets in the living room, hallway & all the bedrooms. Warm & cozy wood burning fireplace in the living room. A spacious deck overlooks the lovely, private backyard off the fully applianced kitchen. Large family room in the basement can be made into a master bedroom suite with an extra bathroom or made into two separate rooms. Washer in the basement conveys as well as the pool table & dart board. Water filtration system. Large paved driveway w/paved turn around. Passing Title V. The Pinecrest subdivision has three main beaches for winter & summer enjoyment (canoe, rowboat, fish or swim - no motorized craft). The clubhouse is right up the street & has numerous walking/hiking trails. This has been a ONE OWNER HOME that has been lovingly cared for & meticulously maintained. In a great commuter location (just over the Westminster line). A "must see"!
Zillow last checked: 8 hours ago
Listing updated: October 11, 2023 at 11:38am
Listed by:
Maureen Baril 978-618-6420,
Coldwell Banker Realty - Leominster 978-840-4014
Bought with:
S. Elaine McDonald
RE/MAX Executive Realty
Source: MLS PIN,MLS#: 73125629
Facts & features
Interior
Bedrooms & bathrooms
- Bedrooms: 3
- Bathrooms: 1
- Full bathrooms: 1
Primary bedroom
- Features: Closet, Flooring - Wall to Wall Carpet
- Level: First
Bedroom 2
- Features: Closet, Flooring - Wall to Wall Carpet
- Level: First
Bedroom 3
- Features: Closet, Flooring - Wall to Wall Carpet
- Level: First
Primary bathroom
- Features: No
Bathroom 1
- Features: Bathroom - Full, Bathroom - With Tub & Shower, Closet - Linen, Flooring - Vinyl
- Level: First
Family room
- Features: Closet, Flooring - Wall to Wall Carpet, Exterior Access
- Level: Basement
Kitchen
- Features: Flooring - Vinyl, Balcony / Deck
- Level: First
Living room
- Features: Flooring - Wall to Wall Carpet
- Level: First
Heating
- Baseboard, Oil
Cooling
- None
Appliances
- Laundry: In Basement, Electric Dryer Hookup, Washer Hookup
Features
- Entrance Foyer, Walk-up Attic
- Flooring: Vinyl, Carpet, Flooring - Wall to Wall Carpet
- Doors: Insulated Doors
- Windows: Insulated Windows, Screens
- Basement: Full,Partially Finished,Walk-Out Access,Interior Entry,Concrete
- Number of fireplaces: 1
- Fireplace features: Living Room
Interior area
- Total structure area: 1,422
- Total interior livable area: 1,422 sqft
Property
Parking
- Total spaces: 6
- Parking features: Paved Drive, Off Street, Paved
- Uncovered spaces: 6
Features
- Patio & porch: Deck
- Exterior features: Deck, Professional Landscaping, Screens
- Waterfront features: Beach Access, Lake/Pond, Walk to, 1/10 to 3/10 To Beach, Beach Ownership(Association)
Lot
- Size: 0.54 Acres
- Features: Wooded, Cleared, Gentle Sloping, Level
Details
- Foundation area: 960
- Parcel number: 4070586
- Zoning: Res
Construction
Type & style
- Home type: SingleFamily
- Architectural style: Ranch
- Property subtype: Single Family Residence
Materials
- Frame
- Foundation: Concrete Perimeter
- Roof: Shingle
Condition
- Year built: 2001
Utilities & green energy
- Electric: Circuit Breakers, 100 Amp Service
- Sewer: Private Sewer
- Water: Private
- Utilities for property: for Electric Range, for Electric Dryer, Washer Hookup
Community & neighborhood
Community
- Community features: Public Transportation, Shopping, Park, Walk/Jog Trails, Laundromat, Conservation Area, Highway Access, House of Worship, Public School
Location
- Region: Hubbardston
HOA & financial
HOA
- Has HOA: Yes
- HOA fee: $200 annually
Other
Other facts
- Road surface type: Paved
Price history
| Date | Event | Price |
|---|---|---|
| 10/6/2023 | Sold | $390,000-2.5%$274/sqft |
Source: MLS PIN #73125629 | ||
| 8/25/2023 | Contingent | $399,900$281/sqft |
Source: MLS PIN #73125629 | ||
| 6/15/2023 | Listed for sale | $399,900+255.5%$281/sqft |
Source: MLS PIN #73125629 | ||
| 7/6/2000 | Sold | $112,500$79/sqft |
Source: Public Record | ||
Public tax history
| Year | Property taxes | Tax assessment |
|---|---|---|
| 2025 | $3,914 +22.8% | $335,100 +24% |
| 2024 | $3,187 +16.6% | $270,300 +28.8% |
| 2023 | $2,734 -6.9% | $209,800 |
Find assessor info on the county website
Neighborhood: 01452
Nearby schools
GreatSchools rating
- 7/10Hubbardston Center SchoolGrades: PK-5Distance: 2.7 mi
- 4/10Quabbin Regional Middle SchoolGrades: 6-8Distance: 9.8 mi
- 4/10Quabbin Regional High SchoolGrades: 9-12Distance: 9.8 mi

Get pre-qualified for a loan
At Zillow Home Loans, we can pre-qualify you in as little as 5 minutes with no impact to your credit score.An equal housing lender. NMLS #10287.
Sell for more on Zillow
Get a free Zillow Showcase℠ listing and you could sell for .
$411,100
2% more+ $8,222
With Zillow Showcase(estimated)
$419,322