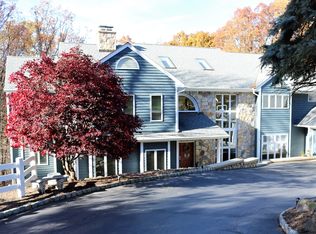Awesome contemporary in Panther Valley. Home features 3 bedrooms, 3 full and 3 half baths. Kitchen with granite counter tops plus sub zero refrigerator and freezer. First floor master, 2 fireplaces, finished walkout basement. This home has so much to offer with vaulted ceiling in living room and skylights that bring in an abundance of natural light. Panther Valley amenities include tennis and basketball courts, 3 pools, dog park, and playgrounds.
This property is off market, which means it's not currently listed for sale or rent on Zillow. This may be different from what's available on other websites or public sources.
