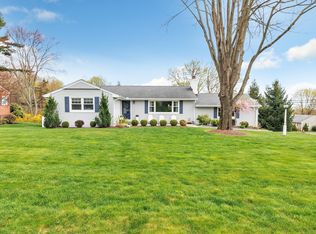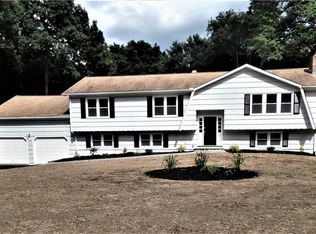This beautifully updated Ranch home features an open floor plan and is in the sought after Jane Ryan school district. Home conveniently neighbors the school playgrounds and ball fields. A new addition Family Room has vaulted ceilings and skylights and overlooks a professionally landscaped patio and fenced in backyard. Sliders lead to full size patio with large built in fire pit perfect for entertaining. Updated Kitchen boasts granite counter tops, breakfast bar, ss appliances and opens to Dining Room and Family Room. Updated Bathrooms and Hardwood floors throughout. Full size basement offers amazing opportunity for additional play room or rec area. This home is conveniently located close to shopping, town trails, library, town pools and playgrounds. Also great commute location. Don't miss out on this opportunity to own this well maintained home!
This property is off market, which means it's not currently listed for sale or rent on Zillow. This may be different from what's available on other websites or public sources.


