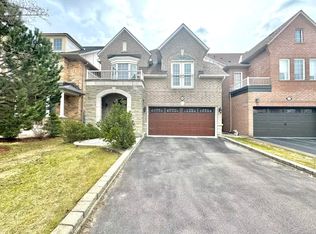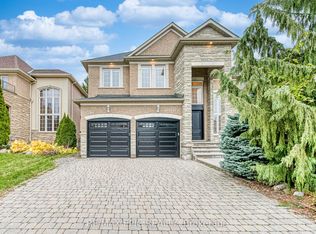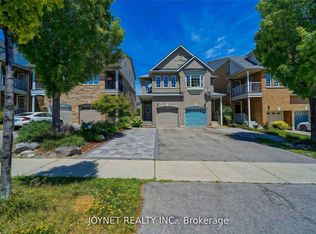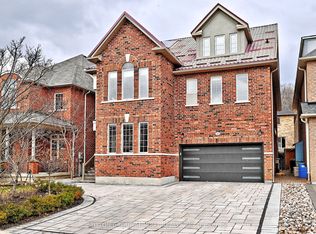Overview: $4,800 per month Available Now! 21 Mistysugar Trail, Thornhill, ON L4J 8R5 Unit Amenities: *4 Bedrooms | 3 Bathrooms (2 Full + 1 Powder) *Modern Kitchen *Stainless Steel Appliances *Icemaker and Water Dispenser Fridge *Dishwasher *Marble Countertops *Hardwood, Tiled, and Carpet Floors *Arched Doorways *Blinds included *Electric fireplace *Personal Thermostat *Central Heating and Cooling *En-suite Master Bedroom w/ Walk-in Closet, En-suite Master Washroom, Soaking Tub *9 Foot Ceilings *Upgraded Bathroom with Standing Glass Shower *Private Fenced Backyard *En-suite Laundry *Tons of Natural Light *Front Porch *Private Attached Garage (2 parking - 1 driveway, 1 garage) *Utilities not Included *Basement not Included Description: 4 bedrooms | 2+1 bathrooms (1 powder room + 2 full bathrooms), spacious living areas, cozy fireplace, functional kitchen layout, hardwood and carpet floors, and outdoor space for gardening or relaxation. Nearby Grocery and Shopping: Sobeys Thornhill (1.5 km), Longo's Bathurst (2.0 km), Walmart Supercentre (5.0 km), Promenade Shopping Centre (3.5 km), Costco Wholesale (7.0 km). Neighborhood Schools: Stephen Lewis Secondary School (1.8 km), Thornhill Woods Public School (1.2 km), Carrville Mills Public School (2.0 km). Transportation: Bathurst St/Autumn Hill Blvd Bus Stop (0.5 km), Bathurst St/Flamingo Rd Bus Stop (0.7 km), York Region Transit (YRT) and Viva Bus Services. Parks: Sugarbush Heritage Park (1.2 km), Thornhill Green (3.0 km), Concord/Thornhill Regional Park (2.5 km). Trails: Thornhill Woods Trail and Sugarbush Trail. Community Centers: North Thornhill Community Centre (2.0 km), Thornhill Community Centre (4.5 km). Entertainment: Promenade Mall SilverCity Cinemas (3.5 km), Thornhill Heritage Museum (4.0 km). Hospitals: Mackenzie Richmond Hill Hospital (8.0 km), Humber River Hospital (10.0 km). Fire Station: Vaughan Fire Station 7-2 (3.0 km). Police Station: York Regional Police #4 District (6.0 km). Airports: Buttonville Municipal Airport (12 km), Toronto Pearson International Airport (25 km). Unit Amenities: *4 Bedrooms | 3 Bathrooms (2 Full + 1 Powder) *Modern Kitchen *Stainless Steel Appliances *Icemaker and Water Dispenser Fridge *Dishwasher *Marble Countertops *Hardwood, Tiled, and Carpet Floors *Arched Doorways *Blinds included *Electric fireplace *Personal Thermostat *Central Heating and Cooling *En-suite Master Bedroom w/ Walk-in Closet, En-suite Master Washroom, Soaking Tub *9 Foot Ceilings *Upgraded Bathroom with Standing Glass Shower *Private Fenced Backyard *En-suite Laundry *Tons of Natural Light *Front Porch *Private Attached Garage (2 parking - 1 driveway, 1 garage) *Utilities not Included *Basement not Included
This property is off market, which means it's not currently listed for sale or rent on Zillow. This may be different from what's available on other websites or public sources.



