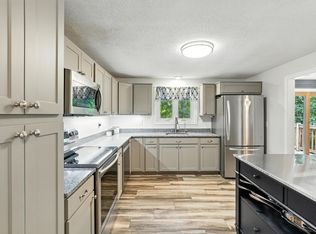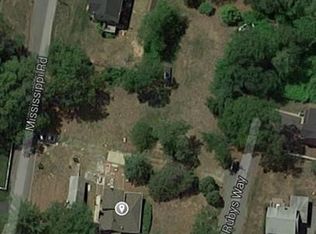You'll love the outstanding floor plan on this brand new colonial. A pretty farmers porch greets you. The 1st floor boasts a front-to-back open-concept living /dining room with a bump-out, beautiful granite/stainless kitchen w/dining area, half-bath off hallway and a separate laundry room. 2nd flr. has a huge master bedroom with bump out, private bath, and walk-in closet, plus 2 other generous bedrooms. There is a walk-up attic and full basement for future expansion!
This property is off market, which means it's not currently listed for sale or rent on Zillow. This may be different from what's available on other websites or public sources.

