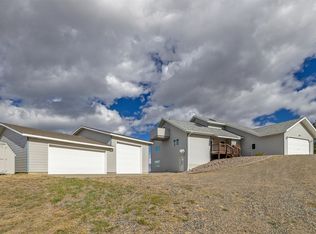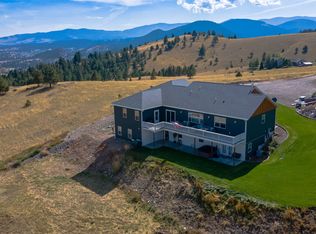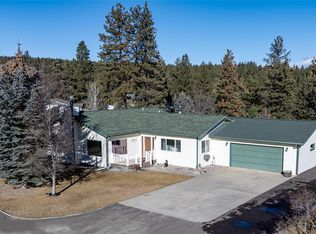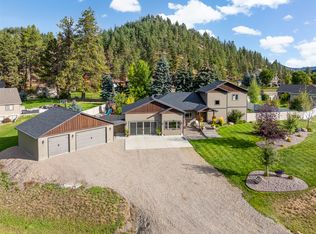Welcome to your Montana retreat with sweeping views over Montana City and an immaculate view of the Sleeping Giant on 1.77 +/- acres. The main level features two living rooms, a formal dining room, a full kitchen with multiple pantries, a cozy breakfast nook, and a powder room. Upstairs you'll find the primary suite, three bedrooms, and two full baths. The three bathrooms have been updated with custom cabinets with granite countertops. The main and upper level have been updated with new wall and ceiling paint, new carpet, and luxury vinyl plank flooring. The lower level you'll find an extra nonconforming bedroom with luxury vinyl flooring and a spacious entertainment room with a gas fireplace ideal for entertaining guests. The mechanical room offers generous storage along with a small workbench. The rear deck is situated just right to offer shade in the afternoon for enjoying the beautiful Montana evenings.
Active
$869,000
21 Mission Mountain Rd, Clancy, MT 59634
5beds
3,252sqft
Est.:
Multi Family, Single Family Residence
Built in 1994
1.77 Acres Lot
$841,500 Zestimate®
$267/sqft
$60/mo HOA
What's special
Gas fireplaceSweeping viewsNew carpetRear deckShade in the afternoonPrimary suitePowder room
- 136 days |
- 732 |
- 18 |
Zillow last checked: 8 hours ago
Listing updated: 16 hours ago
Listed by:
Laci A Lake - Piilola 406-594-1098,
Augustine Properties
Source: MRMLS,MLS#: 30058030
Tour with a local agent
Facts & features
Interior
Bedrooms & bathrooms
- Bedrooms: 5
- Bathrooms: 3
- Full bathrooms: 2
- 1/2 bathrooms: 1
Cooling
- Central Air
Appliances
- Included: Dryer, Dishwasher, Microwave, Range, Refrigerator, Washer
- Laundry: Washer Hookup
Features
- Basement: Partially Finished
- Number of fireplaces: 2
Interior area
- Total interior livable area: 3,252 sqft
- Finished area below ground: 804
Property
Parking
- Total spaces: 4
- Parking features: Garage - Attached
- Attached garage spaces: 4
Lot
- Size: 1.77 Acres
- Features: Sprinklers In Ground
Details
- Parcel number: 51178524401170000
- Special conditions: Standard
Construction
Type & style
- Home type: SingleFamily
- Architectural style: Multi-Level,Tri-Level
- Property subtype: Multi Family, Single Family Residence
Materials
- Foundation: Poured
Condition
- New construction: No
- Year built: 1994
Community & HOA
HOA
- Has HOA: Yes
- Amenities included: None
- Services included: Water
- HOA fee: $60 monthly
- HOA name: Saddle Mountain Service Corporation
Location
- Region: Clancy
Financial & listing details
- Price per square foot: $267/sqft
- Annual tax amount: $3,929
- Date on market: 9/27/2025
- Listing agreement: Exclusive Right To Sell
Estimated market value
$841,500
$799,000 - $884,000
$3,415/mo
Price history
Price history
| Date | Event | Price |
|---|---|---|
| 10/15/2025 | Price change | $869,000-1.1%$267/sqft |
Source: | ||
| 9/27/2025 | Listed for sale | $879,000+10.6%$270/sqft |
Source: | ||
| 5/13/2024 | Sold | -- |
Source: | ||
| 4/3/2024 | Listed for sale | $795,000$244/sqft |
Source: | ||
Public tax history
Public tax history
Tax history is unavailable.BuyAbility℠ payment
Est. payment
$4,951/mo
Principal & interest
$4181
Property taxes
$406
Other costs
$364
Climate risks
Neighborhood: Montana City
Nearby schools
GreatSchools rating
- 5/10Montana City SchoolGrades: PK-5Distance: 1.5 mi
- 6/10Montana City Middle SchoolGrades: 6-8Distance: 1.5 mi
- 3/10Jefferson High SchoolGrades: 9-12Distance: 21.9 mi
- Loading
- Loading




