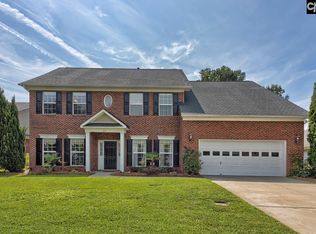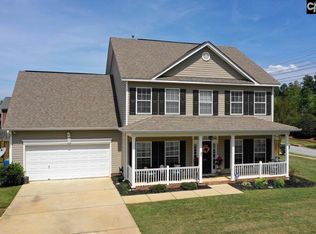Welcome to YOUR NEW Home! Well maintained ALL BRICK home situated on a corner lot in an amazing location! This home offers an Open & Split Floor Plan. Hardwoods, cathedral ceilings, stainless steel appliances, . There is a FROG that can be used for a play room, craft room, or a man cave! This home is PERFECT for entertaining inside & outside. Fenced in level backyard just in time for your family BBQ's. Great neighborhood amenities that include pool & playground. Zoned for award winning schools. Easy access to I-26, shopping, dining, and MORE! PRICED TO SELL!
This property is off market, which means it's not currently listed for sale or rent on Zillow. This may be different from what's available on other websites or public sources.

