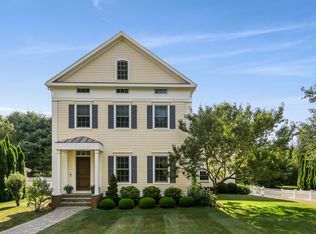Sold for $1,050,000
$1,050,000
21 Mill Road, Guilford, CT 06437
4beds
4,346sqft
Single Family Residence
Built in 2002
0.55 Acres Lot
$1,211,200 Zestimate®
$242/sqft
$7,522 Estimated rent
Home value
$1,211,200
$1.13M - $1.32M
$7,522/mo
Zestimate® history
Loading...
Owner options
Explore your selling options
What's special
This gracious Guilford Colonial checks all of the boxes! Walking distance to the village green? Check. Private location? Check. Main level in-law bedroom with full bath? Check. Primary and two additional bedrooms all with full en suite baths on upper level? Check. In-ground pool? Check. Elevator serving main, upper and basement levels? Check. So many other “must-haves” include 9 foot ceilings, hardwood throughout, expansive remodeled kitchen, spacious family room with gas fireplace, wet bars adjacent to kitchen/dining room and in recreation room, primary bedroom with huge walk-in closet and dry bar, sliders to the patio and pool, landscaped yard, three car garage, and so much more. This Guilford gem, built in 2002 and superior to newer construction, is close to shopping, highways, train station and other area amenities.
Zillow last checked: 8 hours ago
Listing updated: October 31, 2023 at 10:38am
Listed by:
David Mayhew 203-533-5621,
Pearce Real Estate 203-453-2737
Bought with:
Steve Spurrell, RES.0791160
Compass Connecticut, LLC
Source: Smart MLS,MLS#: 170559595
Facts & features
Interior
Bedrooms & bathrooms
- Bedrooms: 4
- Bathrooms: 5
- Full bathrooms: 4
- 1/2 bathrooms: 1
Primary bedroom
- Features: Dry Bar, Full Bath, Hardwood Floor, Walk-In Closet(s)
- Level: Upper
- Area: 390 Square Feet
- Dimensions: 15 x 26
Bedroom
- Features: High Ceilings, Full Bath, Hardwood Floor, Sliders
- Level: Main
- Area: 225 Square Feet
- Dimensions: 15 x 15
Bedroom
- Features: Full Bath, Hardwood Floor, Walk-In Closet(s)
- Level: Upper
- Area: 180 Square Feet
- Dimensions: 12 x 15
Bedroom
- Features: Full Bath, Hardwood Floor
- Level: Upper
- Area: 209 Square Feet
- Dimensions: 11 x 19
Dining room
- Features: High Ceilings, Hardwood Floor, Wet Bar
- Level: Main
- Area: 180 Square Feet
- Dimensions: 12 x 15
Family room
- Features: High Ceilings, Gas Log Fireplace, Hardwood Floor
- Level: Main
- Area: 324 Square Feet
- Dimensions: 18 x 18
Kitchen
- Features: High Ceilings, Granite Counters, Hardwood Floor, Kitchen Island, Pantry, Sliders
- Level: Main
- Area: 352 Square Feet
- Dimensions: 16 x 22
Living room
- Features: High Ceilings, Hardwood Floor
- Level: Main
- Area: 180 Square Feet
- Dimensions: 12 x 15
Rec play room
- Features: Hardwood Floor, Wet Bar
- Level: Upper
- Area: 288 Square Feet
- Dimensions: 16 x 18
Heating
- Forced Air, Natural Gas
Cooling
- Central Air
Appliances
- Included: Electric Cooktop, Oven, Microwave, Subzero, Dishwasher, Washer, Dryer, Gas Water Heater
- Laundry: Upper Level
Features
- Sound System, Wired for Data, Central Vacuum, Elevator, Entrance Foyer
- Basement: Full
- Attic: Pull Down Stairs
- Number of fireplaces: 1
Interior area
- Total structure area: 4,346
- Total interior livable area: 4,346 sqft
- Finished area above ground: 4,346
Property
Parking
- Total spaces: 3
- Parking features: Attached, Garage Door Opener, Asphalt
- Attached garage spaces: 3
- Has uncovered spaces: Yes
Features
- Patio & porch: Patio
- Has private pool: Yes
- Pool features: In Ground, Heated
- Waterfront features: Lake, Walk to Water
Lot
- Size: 0.55 Acres
- Features: Interior Lot, Level
Details
- Parcel number: 2390340
- Zoning: R-1
Construction
Type & style
- Home type: SingleFamily
- Architectural style: Colonial
- Property subtype: Single Family Residence
Materials
- Shingle Siding, Wood Siding
- Foundation: Masonry
- Roof: Fiberglass
Condition
- New construction: No
- Year built: 2002
Utilities & green energy
- Sewer: Septic Tank
- Water: Public
- Utilities for property: Underground Utilities
Community & neighborhood
Security
- Security features: Security System
Community
- Community features: Lake, Medical Facilities, Park
Location
- Region: Guilford
Price history
| Date | Event | Price |
|---|---|---|
| 10/31/2023 | Sold | $1,050,000-12.5%$242/sqft |
Source: | ||
| 8/9/2023 | Pending sale | $1,200,000$276/sqft |
Source: | ||
| 6/17/2023 | Listing removed | -- |
Source: | ||
| 5/19/2023 | Contingent | $1,200,000$276/sqft |
Source: | ||
| 3/31/2023 | Listed for sale | $1,200,000+33.3%$276/sqft |
Source: | ||
Public tax history
| Year | Property taxes | Tax assessment |
|---|---|---|
| 2025 | $48 +2.1% | $1,750 |
| 2024 | $47 +4.4% | $1,750 |
| 2023 | $45 +104.5% | $1,750 +169.2% |
Find assessor info on the county website
Neighborhood: Guilford Center
Nearby schools
GreatSchools rating
- 7/10A. W. Cox SchoolGrades: K-4Distance: 0.4 mi
- 8/10E. C. Adams Middle SchoolGrades: 7-8Distance: 0.4 mi
- 9/10Guilford High SchoolGrades: 9-12Distance: 2.1 mi
Schools provided by the listing agent
- High: Guilford
Source: Smart MLS. This data may not be complete. We recommend contacting the local school district to confirm school assignments for this home.
Get pre-qualified for a loan
At Zillow Home Loans, we can pre-qualify you in as little as 5 minutes with no impact to your credit score.An equal housing lender. NMLS #10287.
Sell for more on Zillow
Get a Zillow Showcase℠ listing at no additional cost and you could sell for .
$1,211,200
2% more+$24,224
With Zillow Showcase(estimated)$1,235,424
